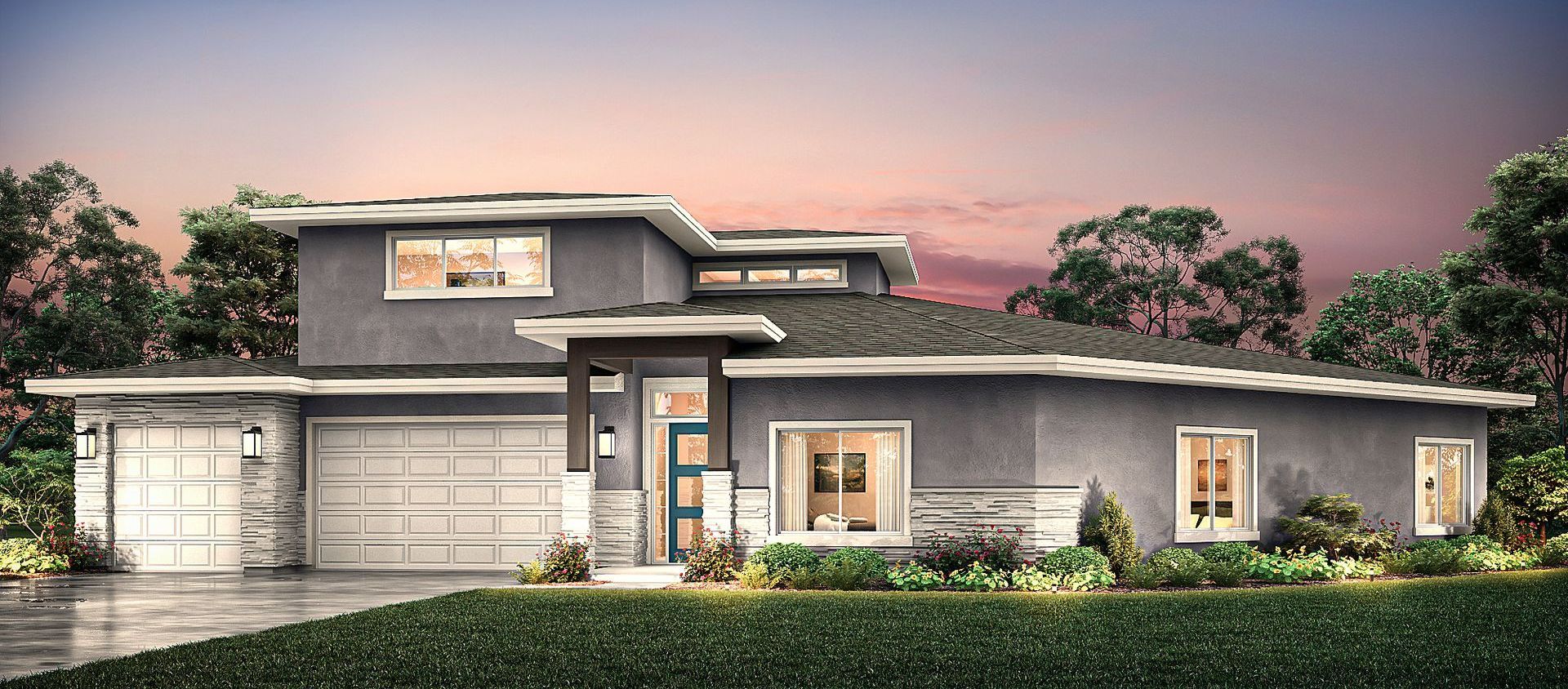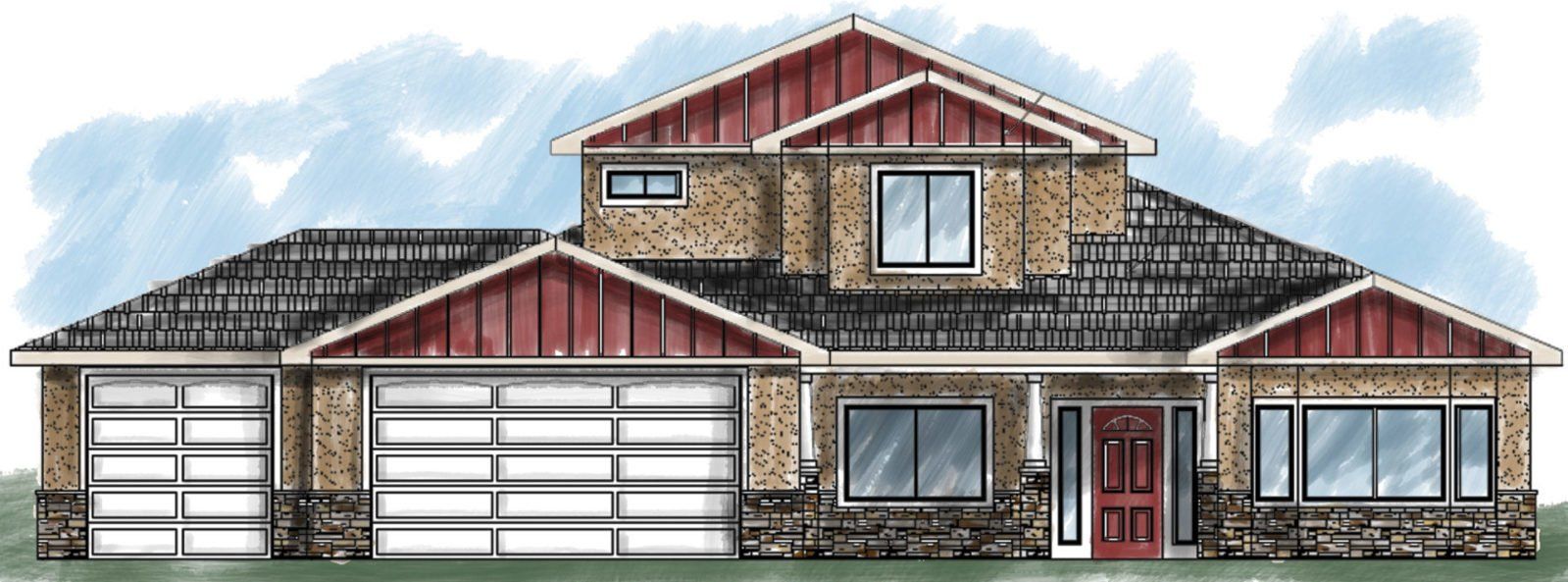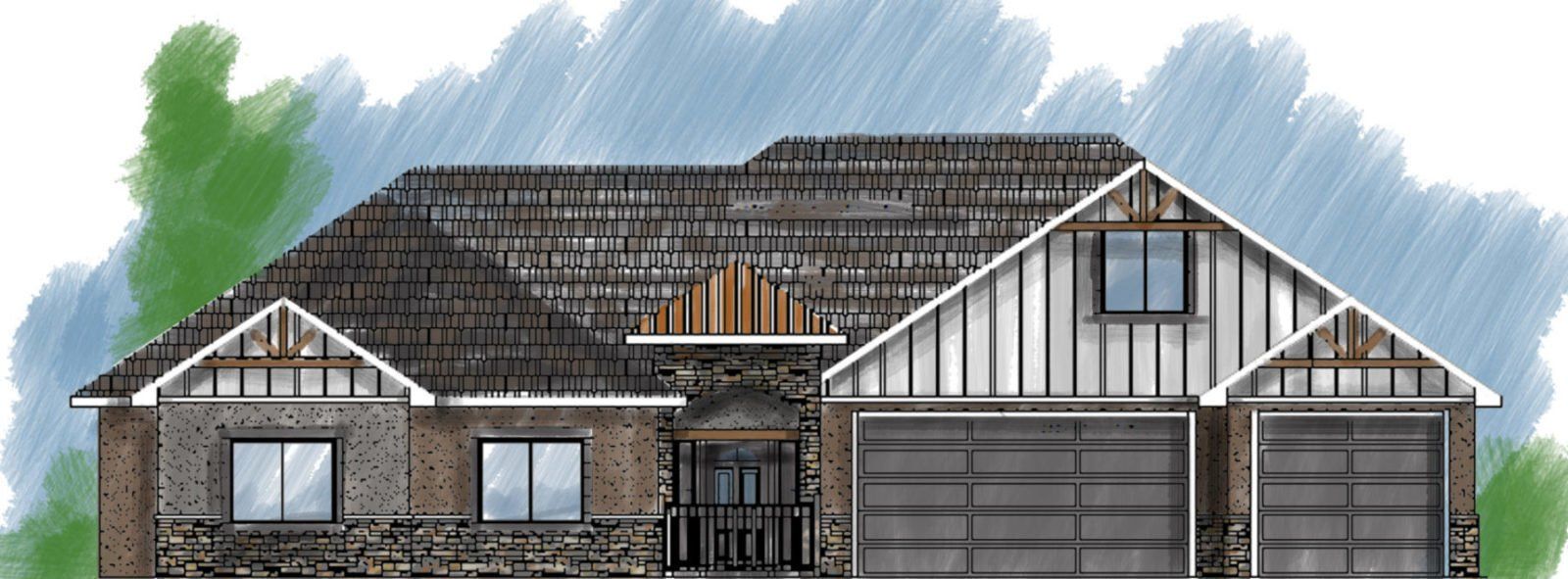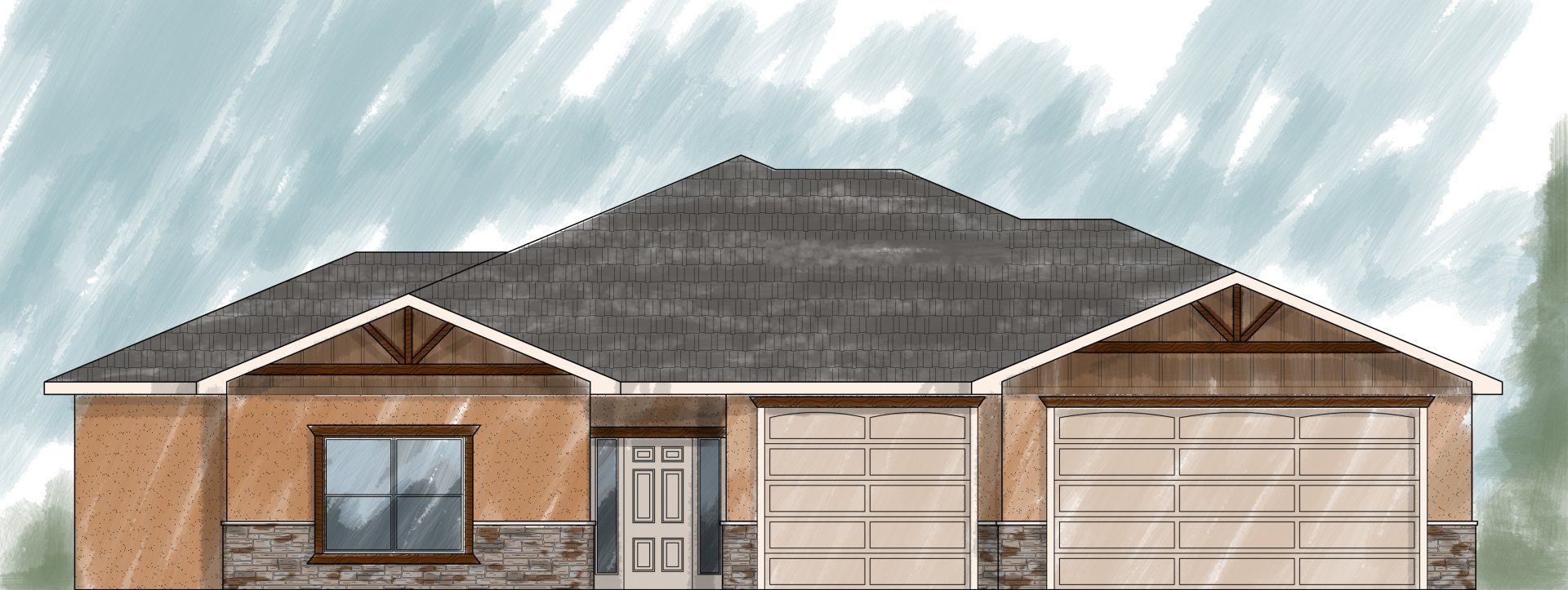The Gunnison Floor Plan
Plan Type: 1.5 Story
Plan Style: None
4 Beds
4.5 Baths
3,466 Sq. Ft.
3 Car Garage
Description
Welcome to this stunning 4-bedroom, 4.5-bathroom ranch-style home, featuring a spacious open-concept living space and a thoughtfully designed split-bedroom floor plan. With large windows throughout, this home is bathed in natural light and offers breathtaking views at every turn.
The upstairs features a versatile bonus room, complete with an optional kitchenette area, a bathroom, and a flexible space ideal for a family room or additional guest quarters.
The chef-inspired kitchen is a true standout, boasting a large island and ample cabinet storage—perfect for cooking and entertaining.
The primary suite is a serene retreat, offering a luxurious en suite with a walk-in shower, dual sink vanity, and an expansive walk-in closet for ultimate convenience.
Each of the secondary bedrooms comes with its own private bathroom, offering comfort and privacy for guests or family members.
The great room provides plenty of seating and an abundance of windows that bring in plenty of natural light, creating a bright and inviting atmosphere. The kitchen and dining area seamlessly flow out to a large deck, ideal for entertaining. Picture adding an outdoor kitchen and even a hot tub to create your personal outdoor oasis.
Additionally, the home features a 3-car garage, providing ample space for vehicles, toys, or a workshop.
This beautifully designed home is perfect for both everyday living and entertaining, offering everything you need for a comfortable and stylish lifestyle.
For More Information About This Property, Please Fill Out the Form Below!






