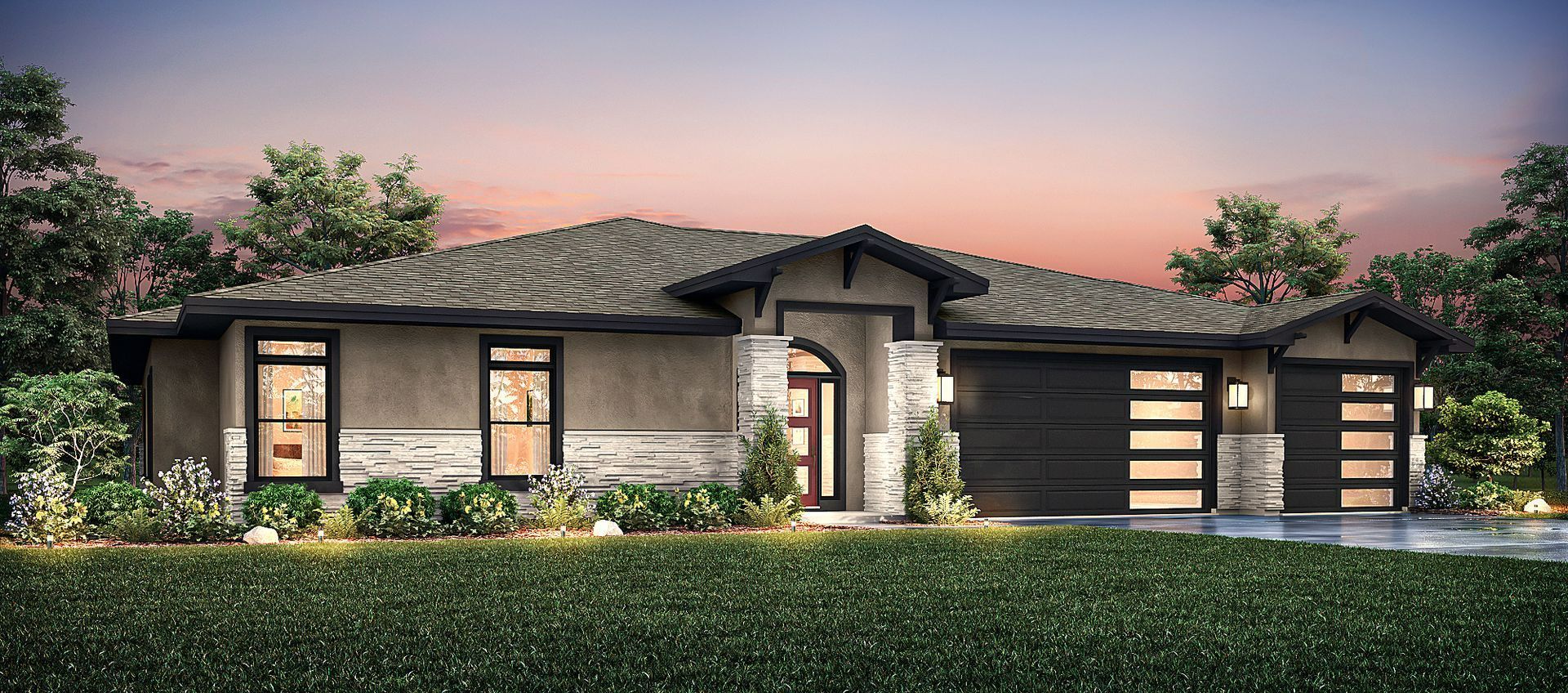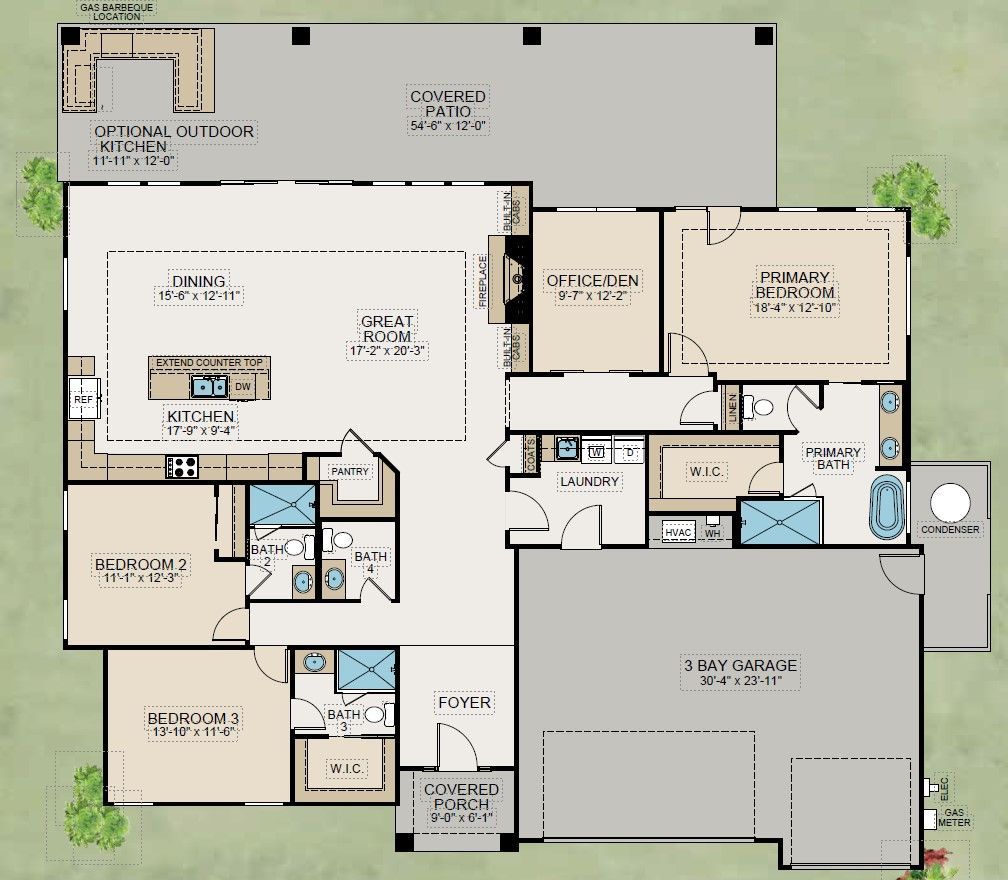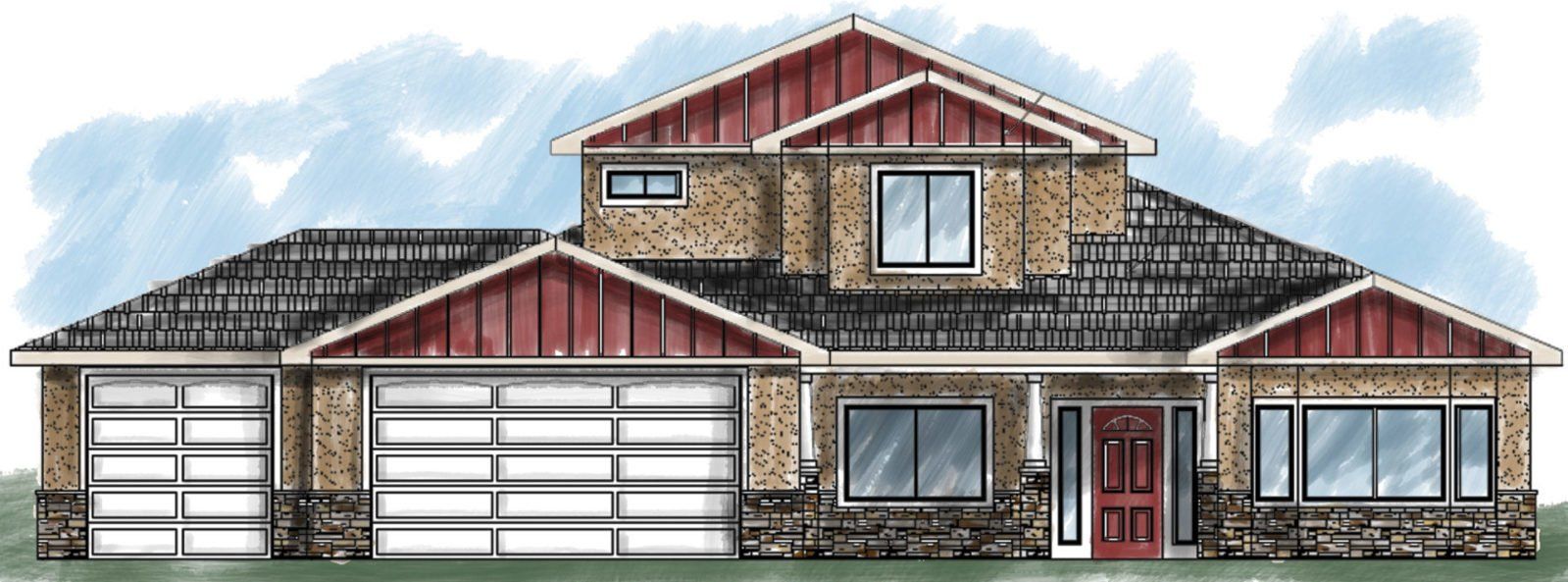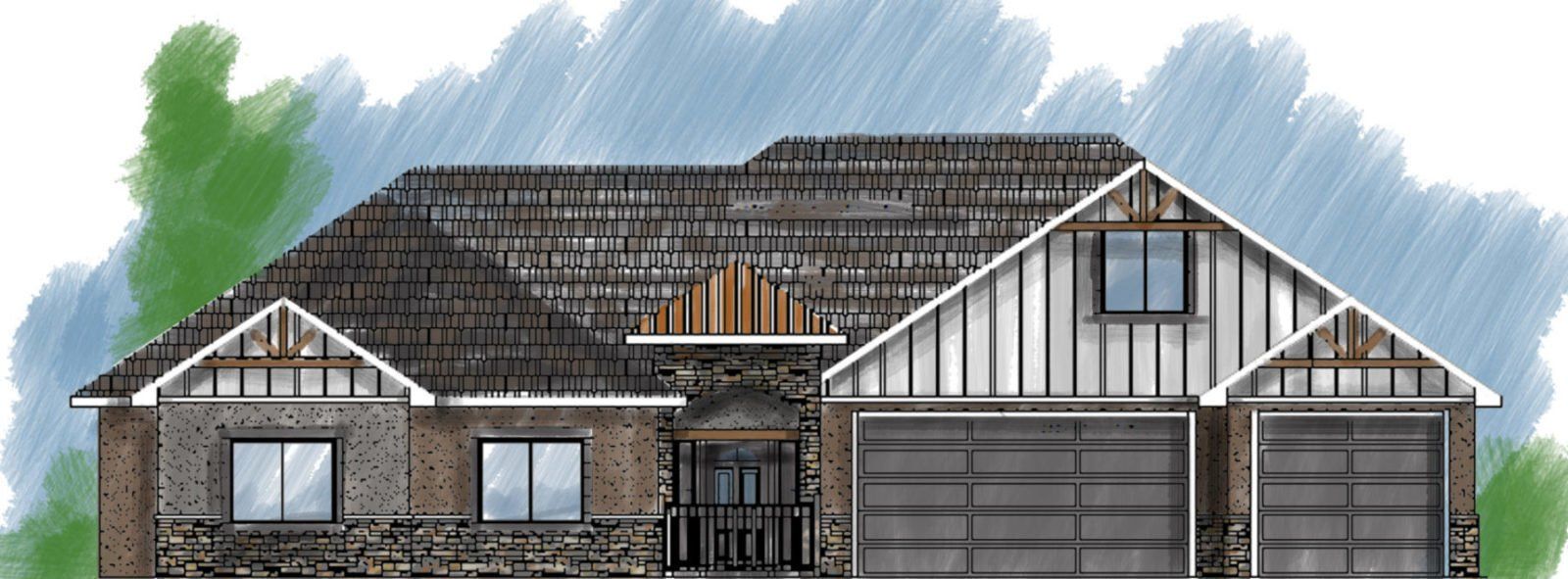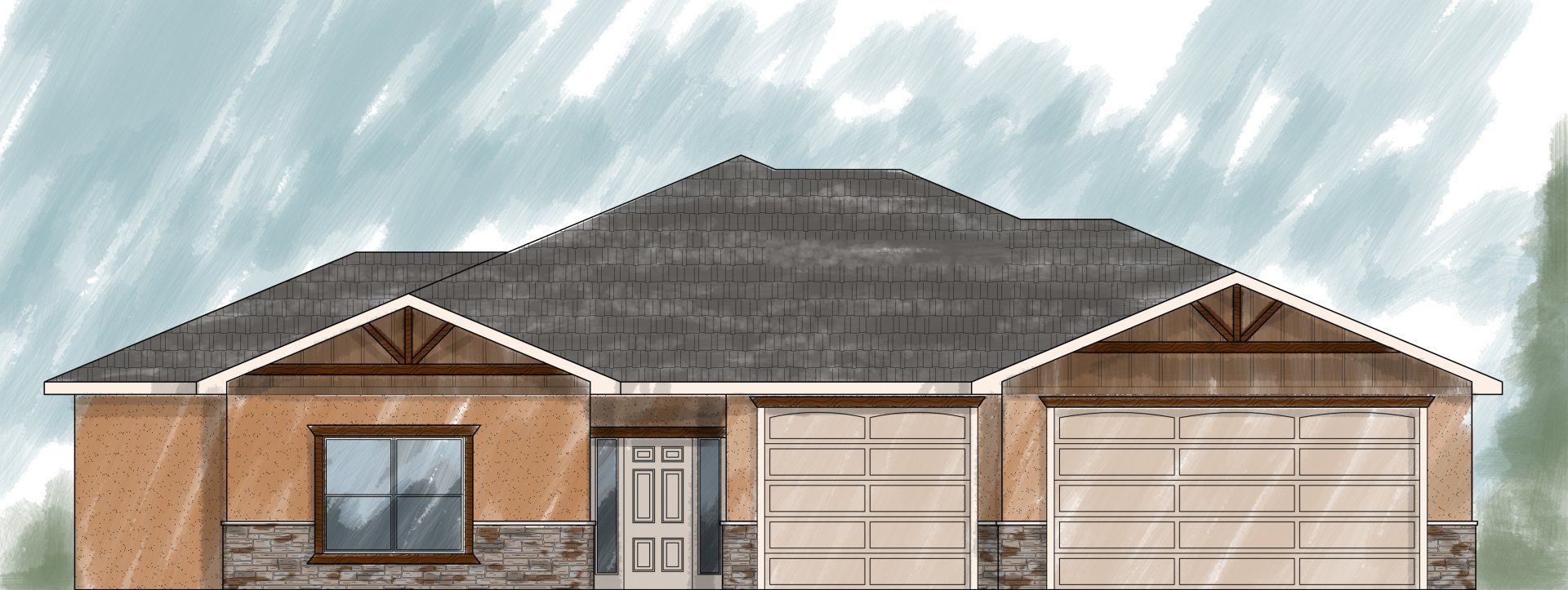The Casa Amigo Floor Plan
Plan Type: 1 Story
Plan Style: Modern
3 Beds
3.5 Baths
2,254 Sq. Ft.
3 Car Garage
Description
Discover this spacious open-concept home featuring 3 bedrooms plus a dedicated office! The primary suite is a true retreat, offering a luxurious en suite with a soaking tub, double vanity, and a walk-in shower for ultimate relaxation.
Each of the two secondary bedrooms has its own private bathroom, complete with a walk-in shower, vanity, and toilet—providing comfort and privacy for family or guests.
This home is designed with large windows to bring in natural light, creating a bright and airy atmosphere throughout. The expansive back patio is perfect for family gatherings and entertaining, with plenty of space to add an outdoor kitchen or even a hot tub for a resort-like experience.
The kitchen flows seamlessly into the dining room and great room, which features a cozy fireplace—ideal for gathering around during the holidays or cozy nights in.
With its thoughtful design and ample space, this home is truly the perfect forever home for your family!
For More Information About This Property, Please Fill Out the Form Below!

