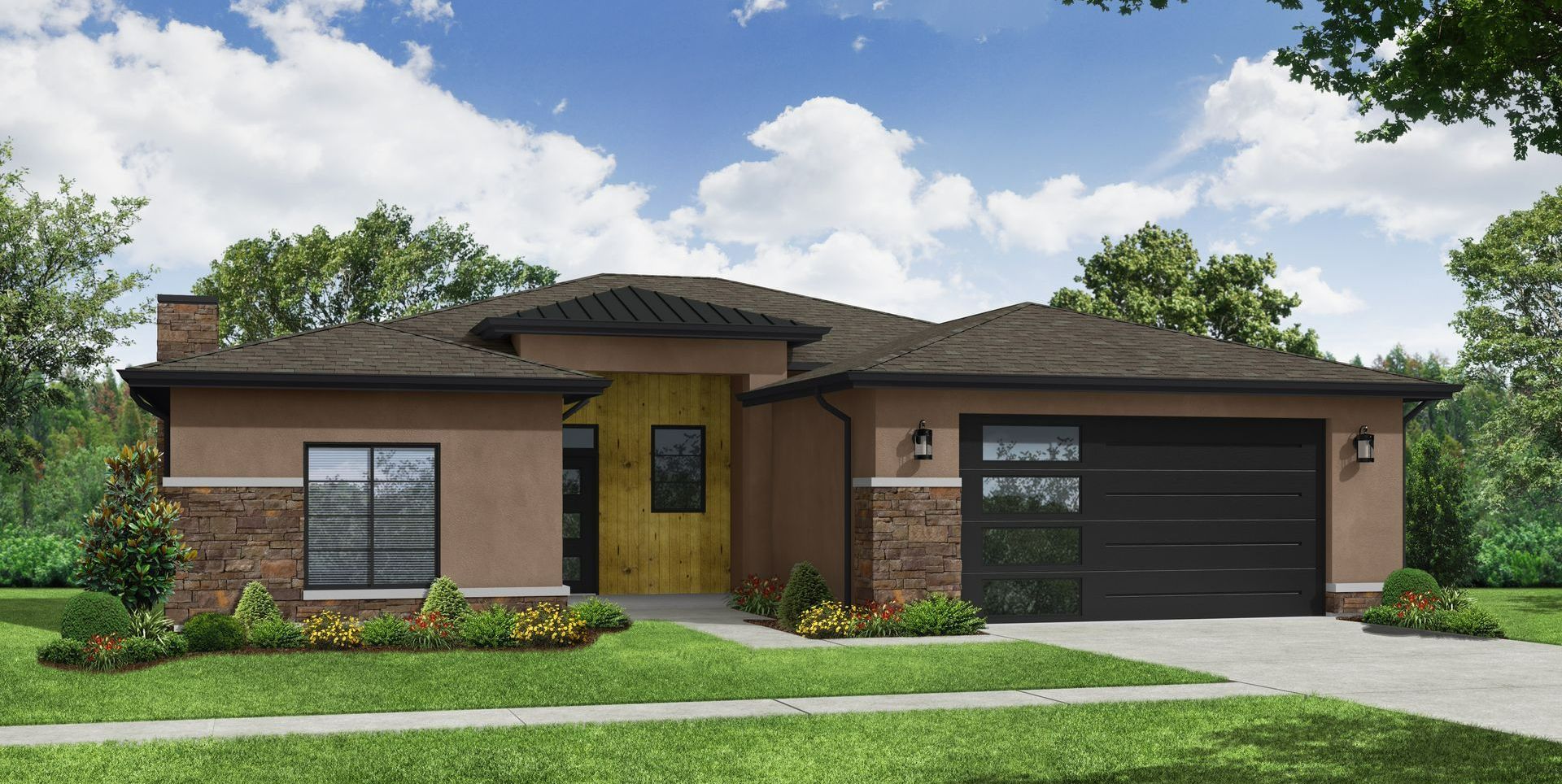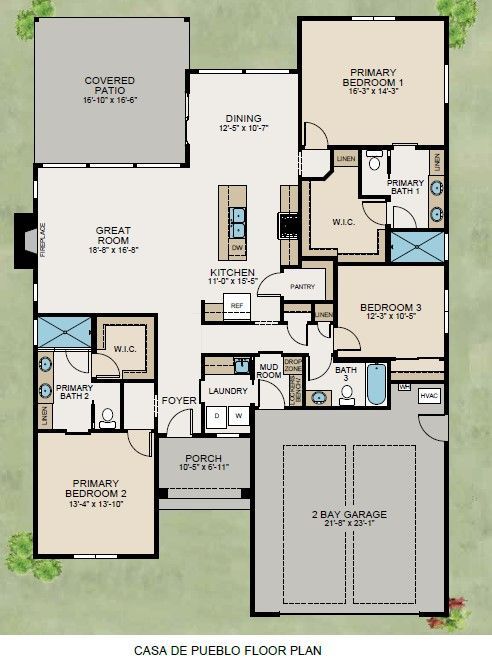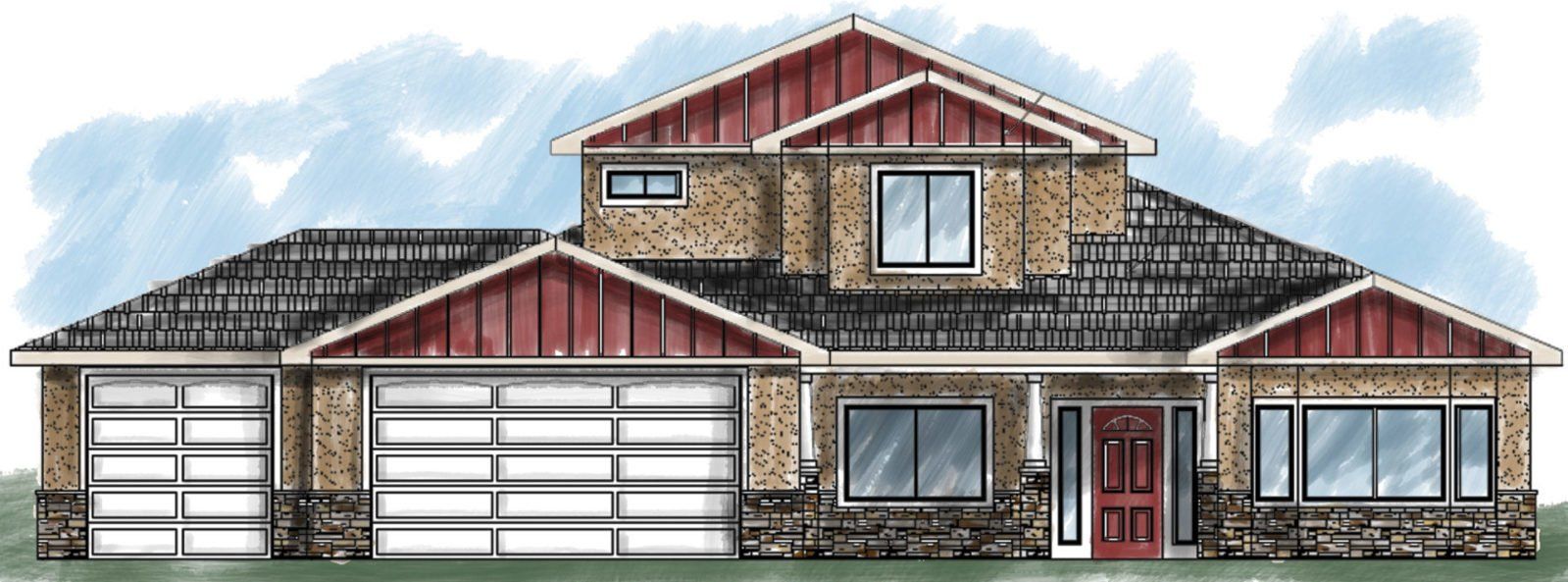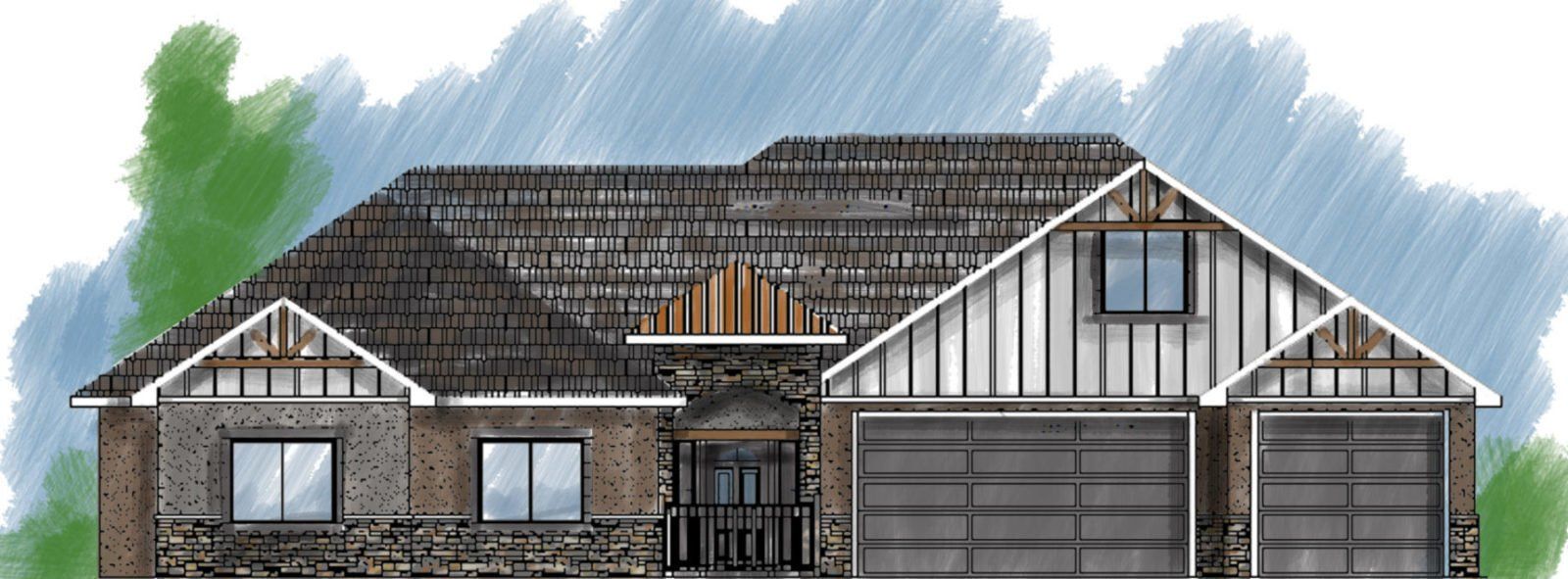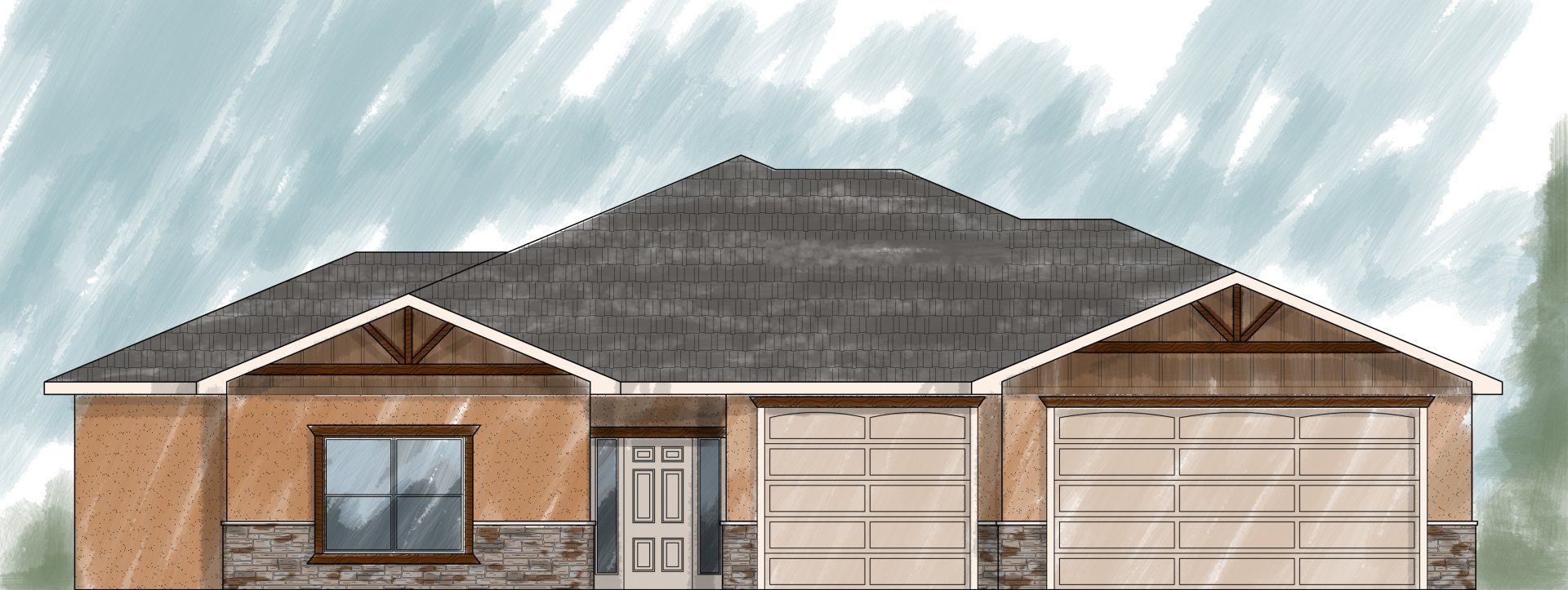Casa De Pueblo Floor Plan
Plan Type: 1 Story
Plan Style: Modern
3 Beds
3 Baths
2,261 Sq. Ft.
3 Car Garage
Description
Welcome to this stunning home, designed for modern living with a spacious open-concept floor plan! The main primary suite offers a serene retreat, while the two secondary bedrooms, each with their own private bath, provide comfort and privacy. Plus, there’s a dedicated office, ideal for working from home or creating a quiet space for study.
Convenience is key with the spacious laundry room and mudroom, located just off the garage—perfect for kids to drop off shoes and coats as they come inside.
This home features everything you love about open-concept living, with plenty of windows that invite natural light throughout. The huge covered back patio is an entertainer’s dream, perfect for family gatherings and outdoor fun. With the option to add an outdoor kitchen or even a hot tub, this space can be customized to fit your lifestyle.
It’s more than just a home—it’s the perfect forever home for you and your family!
Call us today to make it yours!
For More Information About This Property, Please Fill Out the Form Below!


