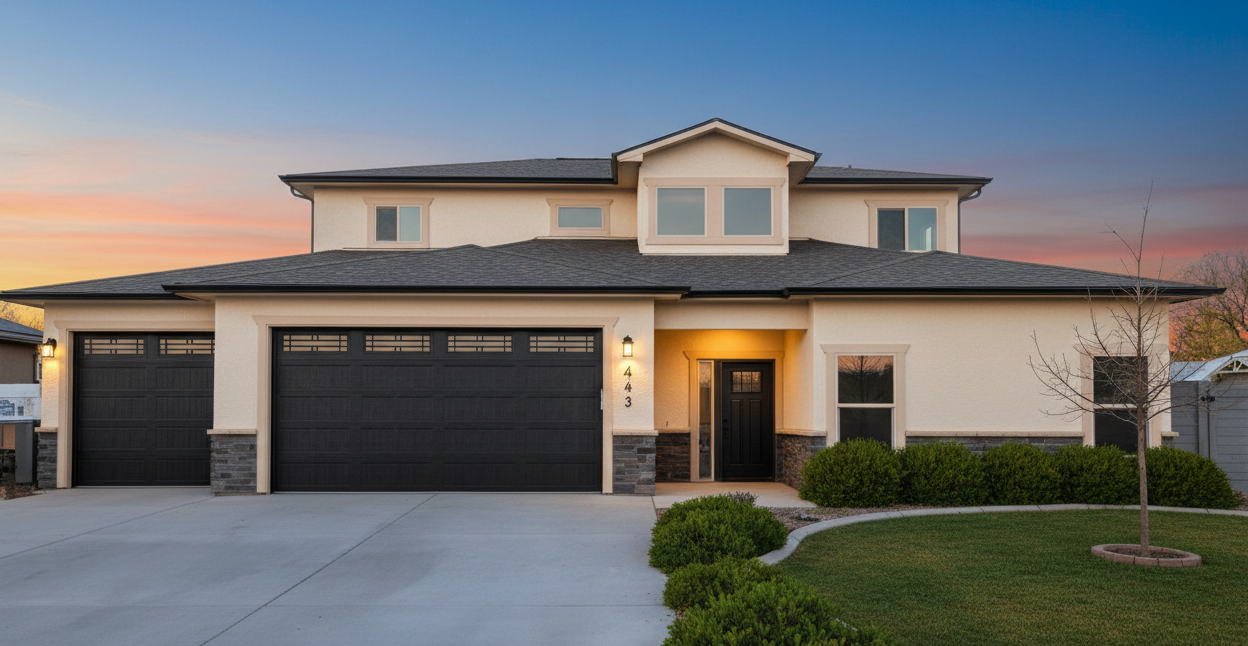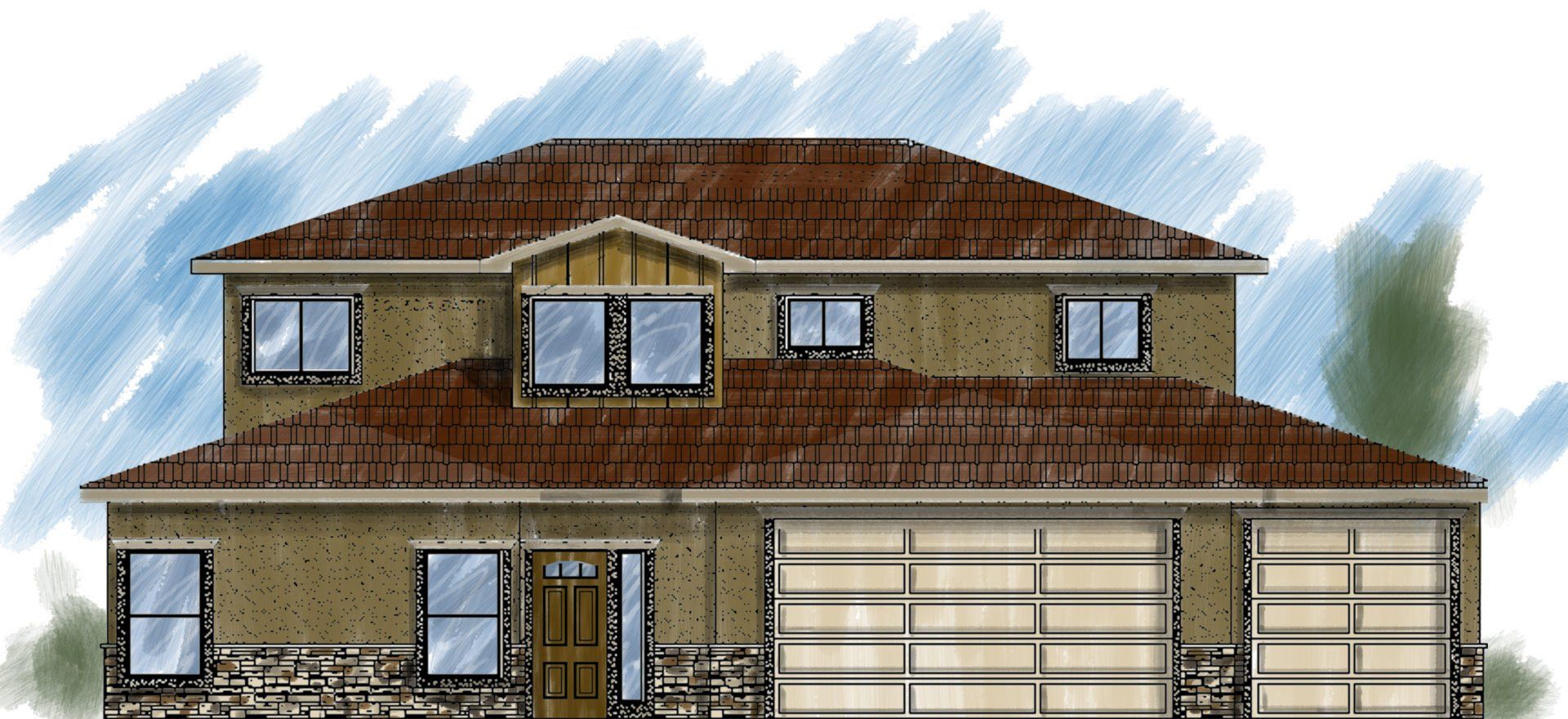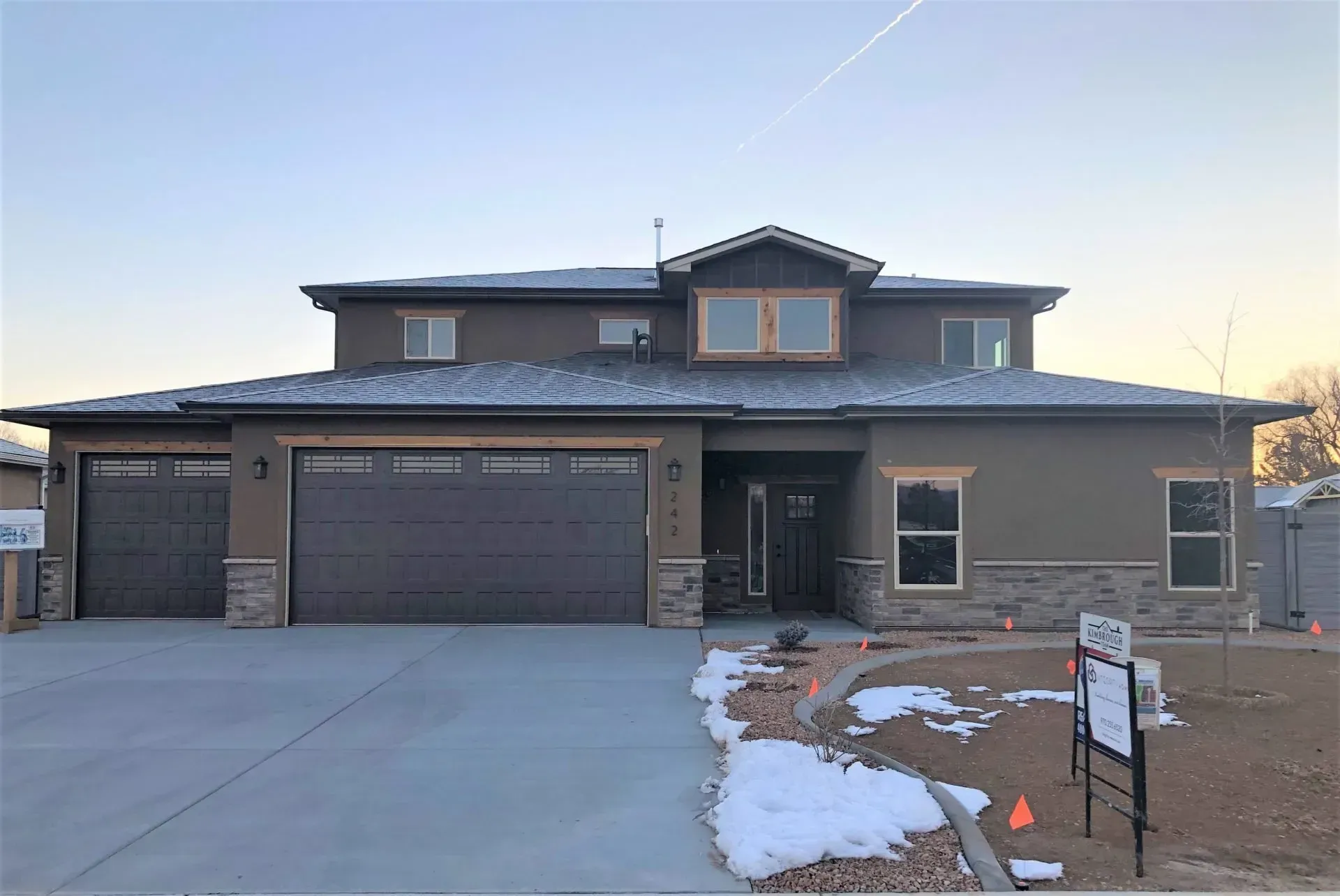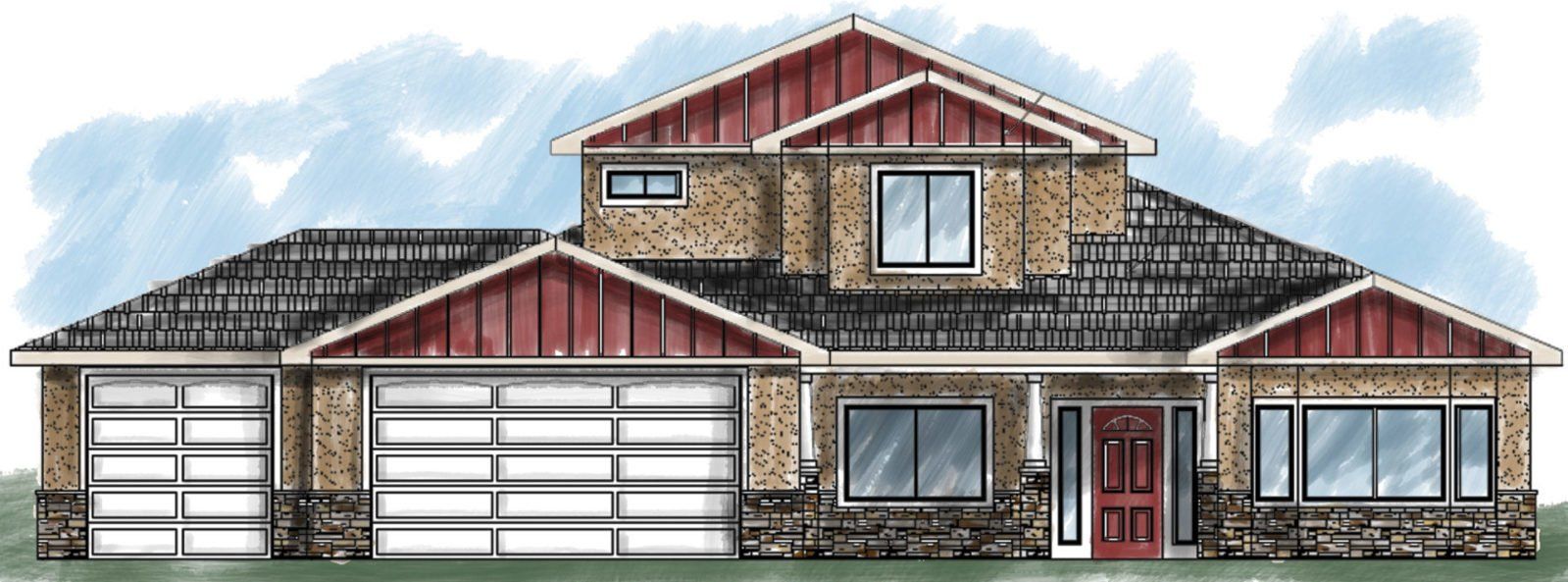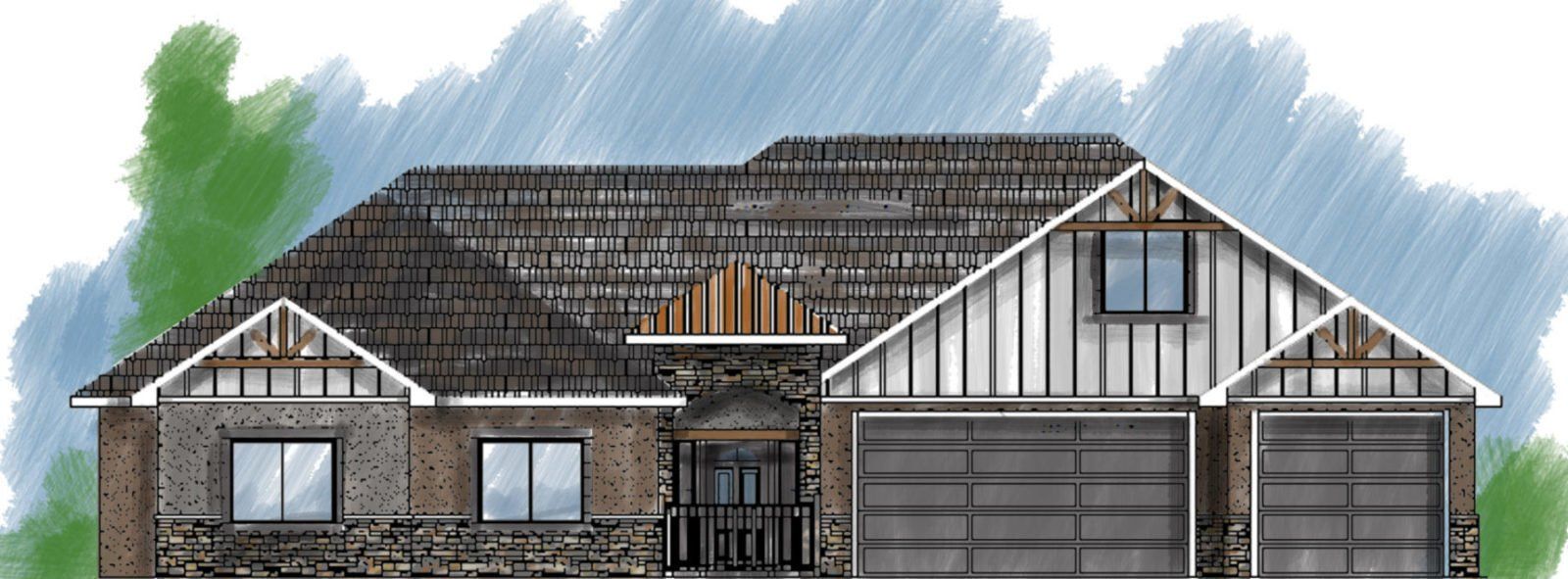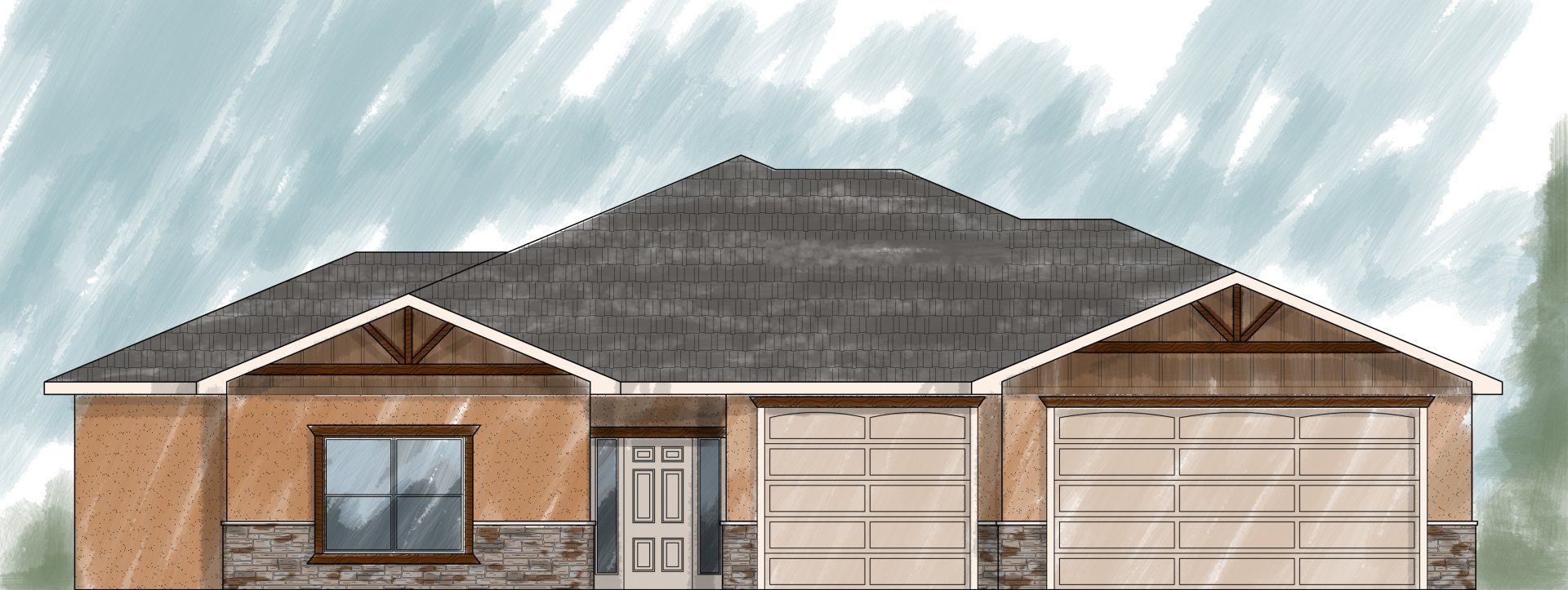Casa Esmeralda Floor Plan
Plan Type: 2 Story
Plan Style: Craftsman
3 Beds
2.5 Baths
2,321 Sq. Ft.
3 Car Garage
Nature's Symphony
ButtonDescription
This is the perfect home for families or multi-generational living, offering both spaciousness and privacy. This two-story home features a large primary suite on the main level, complete with a private en suite for ultimate convenience and comfort. The open-concept kitchen and dining room seamlessly flow into the great room, creating a spacious and inviting area for family gatherings and entertaining.
For added convenience, the kitchen includes a bonus stackable washer/dryer, ideal for quick loads or for washing those muddy clothes when the kids come inside.
Upstairs, you’ll find a second family room, offering a cozy space for relaxation or additional entertainment. There’s also an office or craft room, providing a versatile space for work or hobbies, along with two secondary bedrooms that offer privacy and comfort. The full-size laundry room is also located upstairs, and the full bathroom is designed for ultimate convenience, with the shower and toilet separated from the sinks—allowing multiple people to use the space at once.
This home offers plenty of room for your family to live comfortably while maintaining privacy, thanks to the thoughtful layout and separation of bedrooms. The 3-car garage provides ample space for vehicles and storage, while the low-maintenance stucco and stone exterior ensures that your home looks great with minimal upkeep.
For More Information About This Property, Please Fill Out the Form Below!

