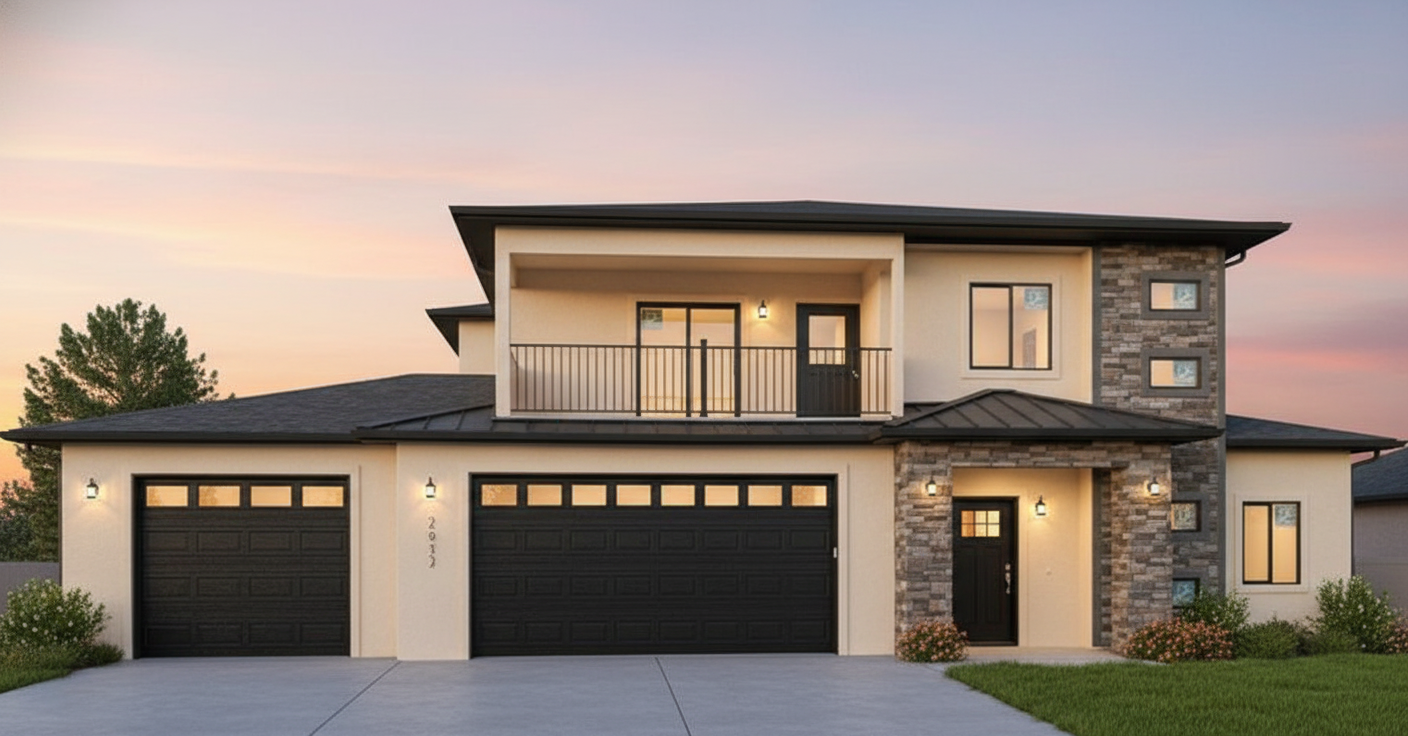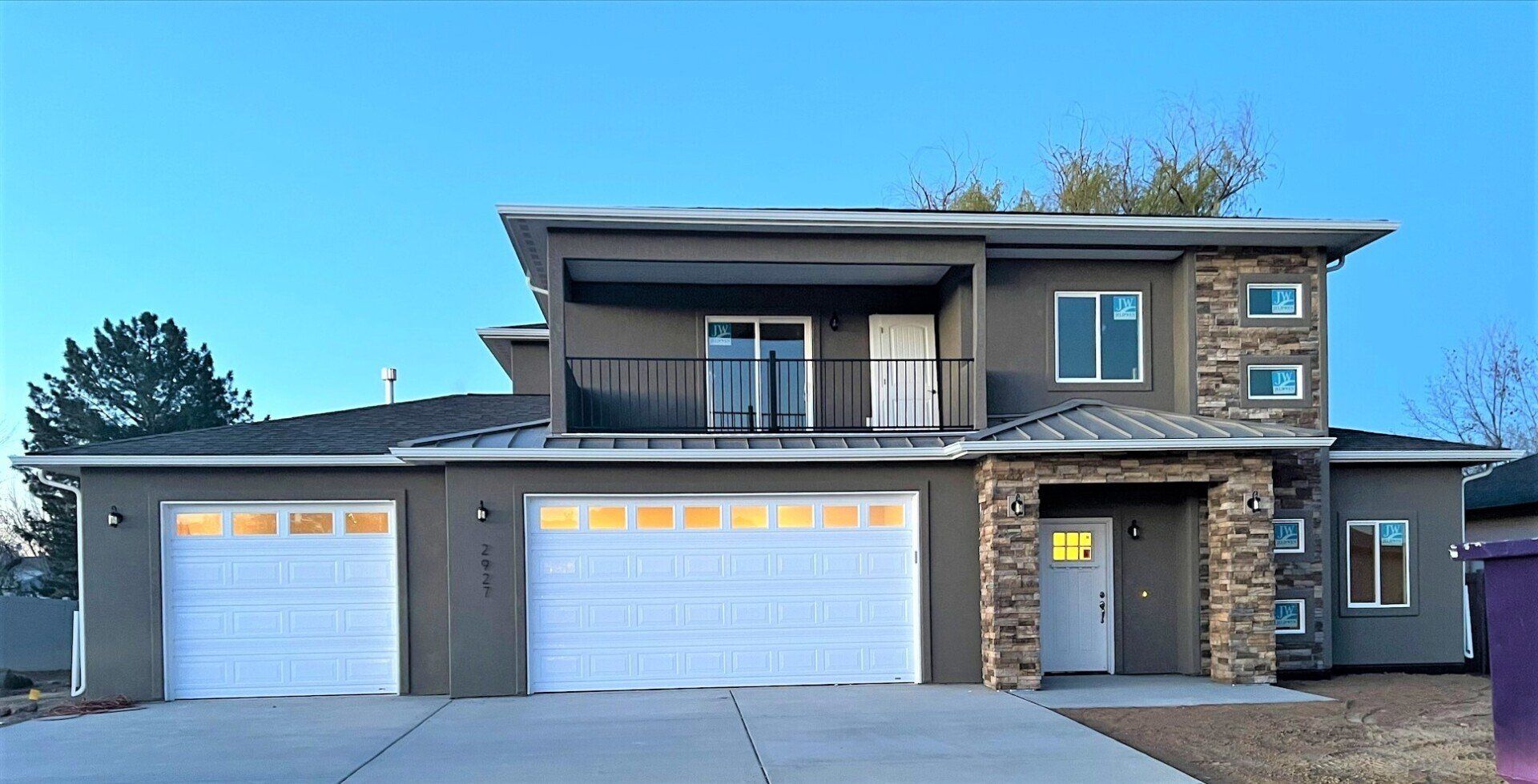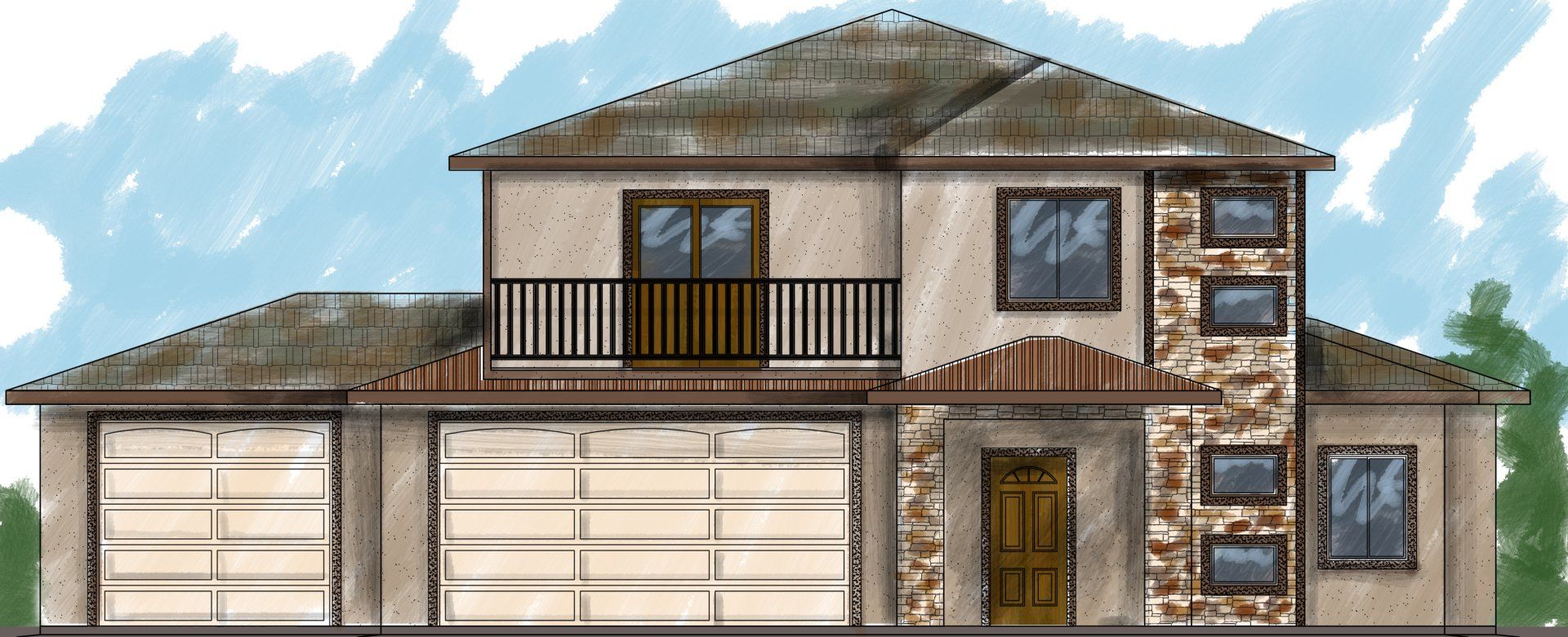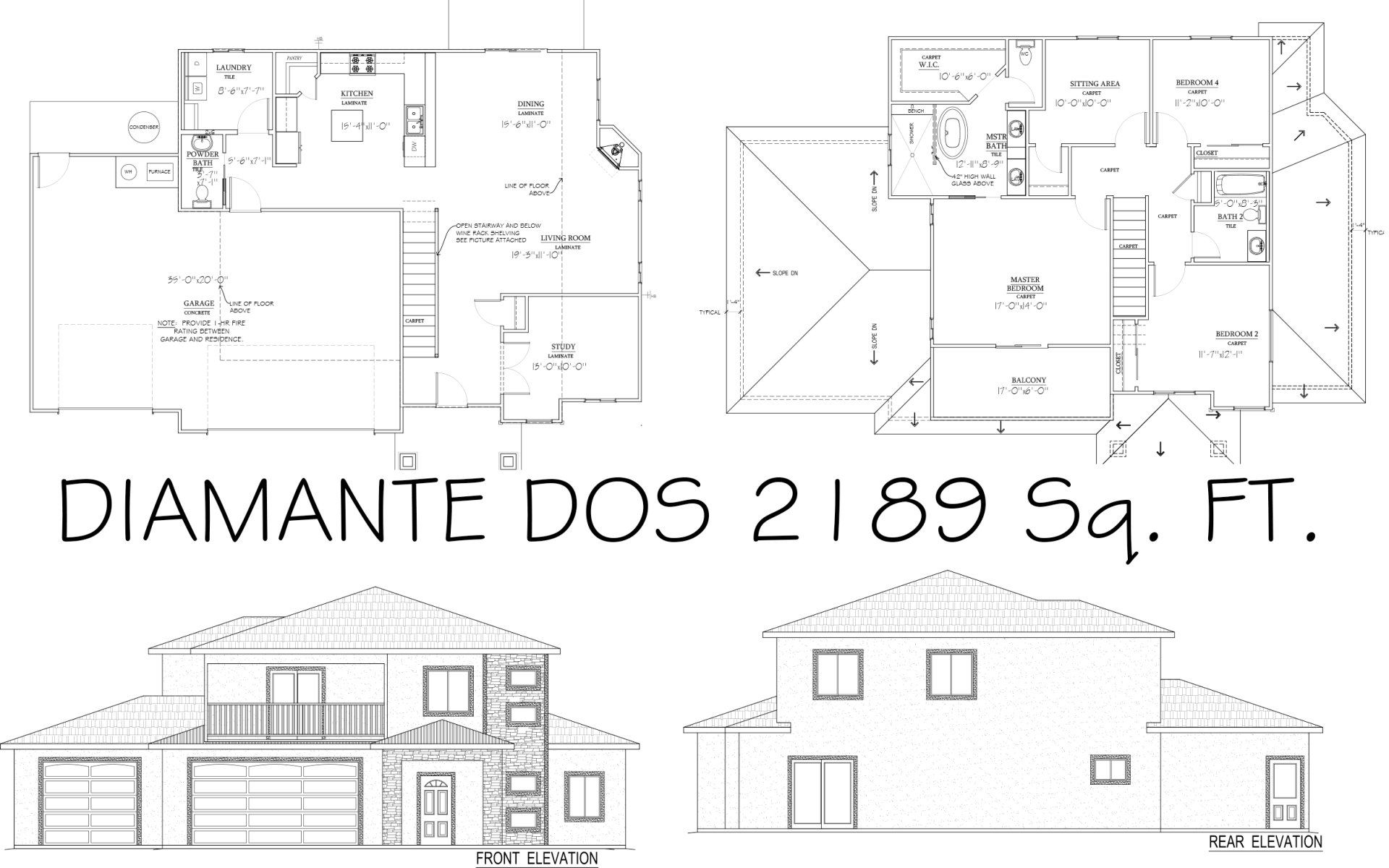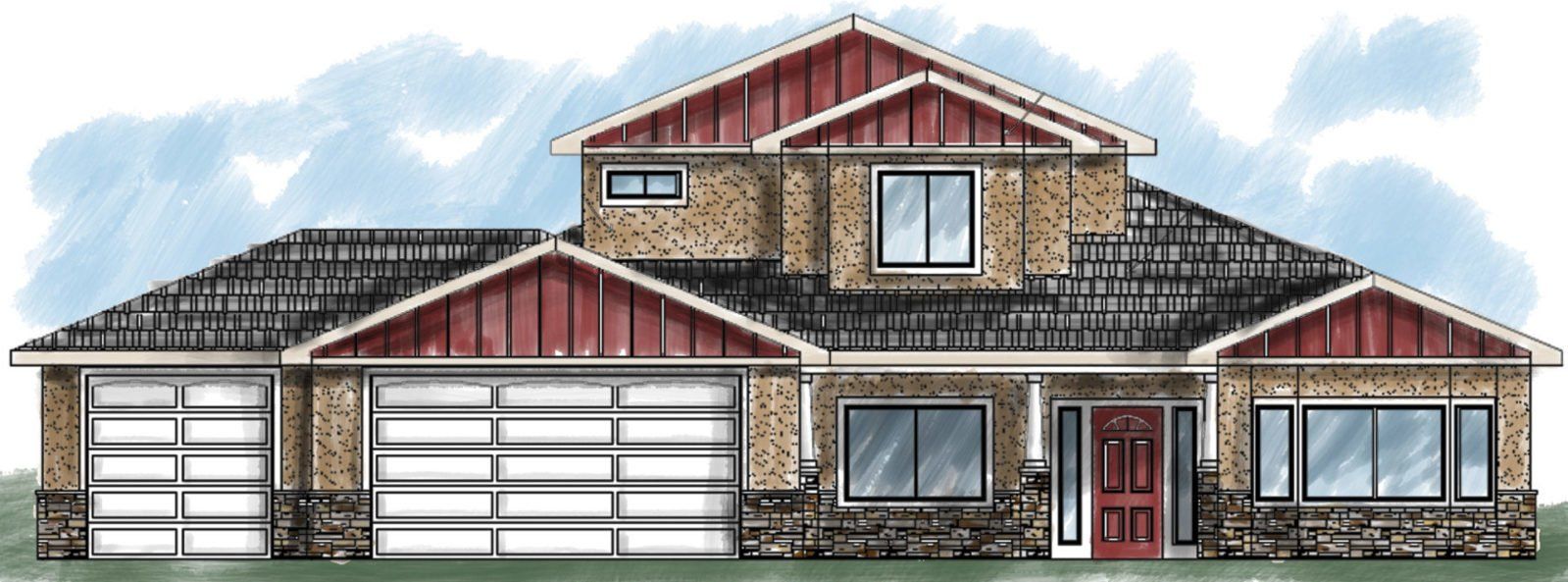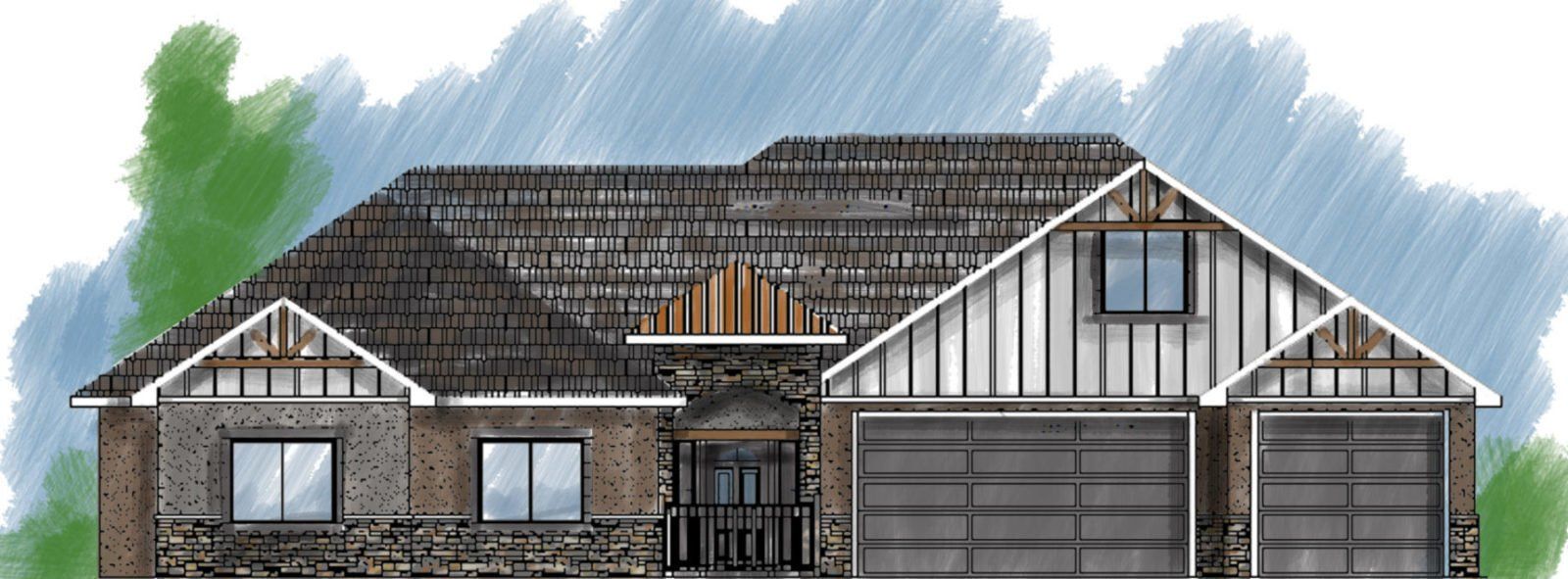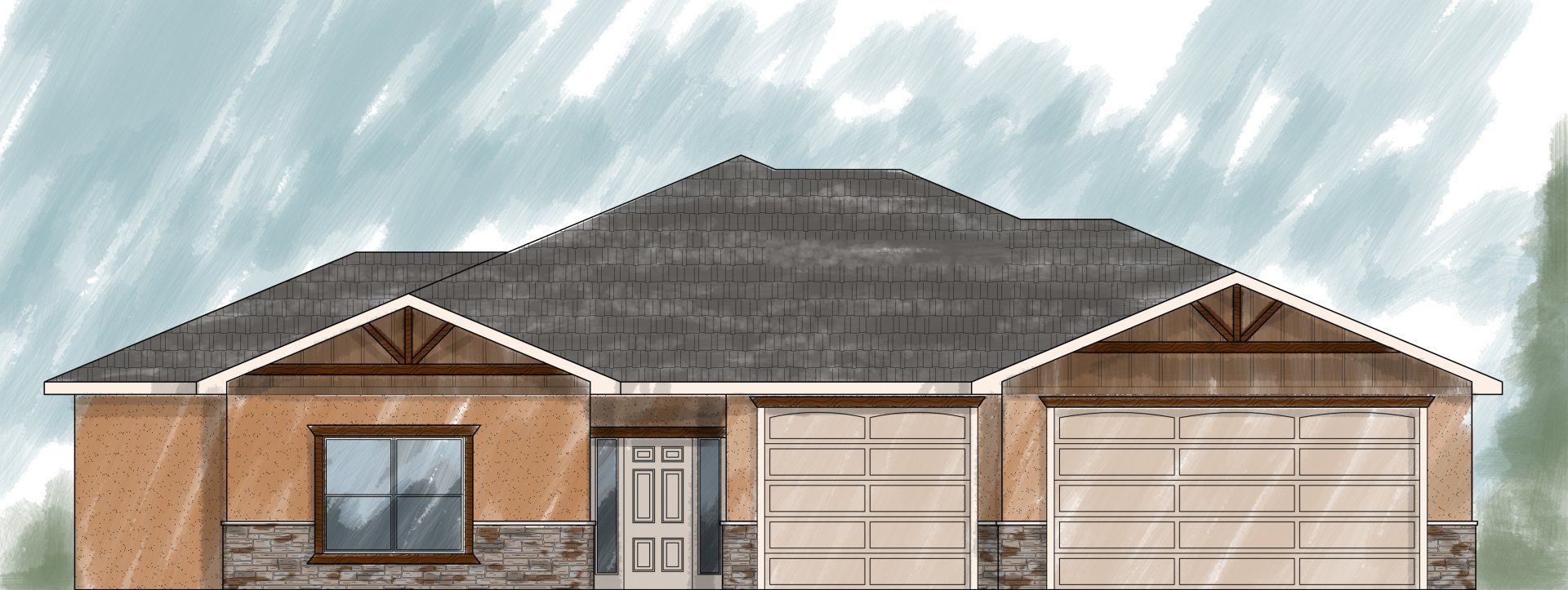Dos Diamante Floor Plan
Plan Type: 2 Story
Plan Style: Craftsman
Call 970.255.6520 for pricing
4 Beds
2.5 Baths
2,189 Sq. Ft.
3 Car Garage
Description
This 2189 sq ft home has 4 bedrooms, 2.5 bathrooms, and an office. This home is perfect for your first home or your forever home. It has plenty of space for those who work at home or have a growing family and just want some additional space. The open-concept kitchen has an island perfect for the chef in the house, and it opens to the dining room and family rooms - perfect for large family get-togethers. The dining room leads out to the patio and backyard. The upstairs has 4 bedrooms and a sitting area which can be used as a flex room for either another office, craft room, or exercise room. The primary suite has a walk-in shower with a stand alone soaking tub, double vanity sinks, and a large walk in closet. It opens up to a balcony that is perfect for those late-night sunsets or early-morning sunrises. The spacious three-car garage has ample space for vehicles and other items.
For More Information About This Property, Please Fill Out the Form Below!

