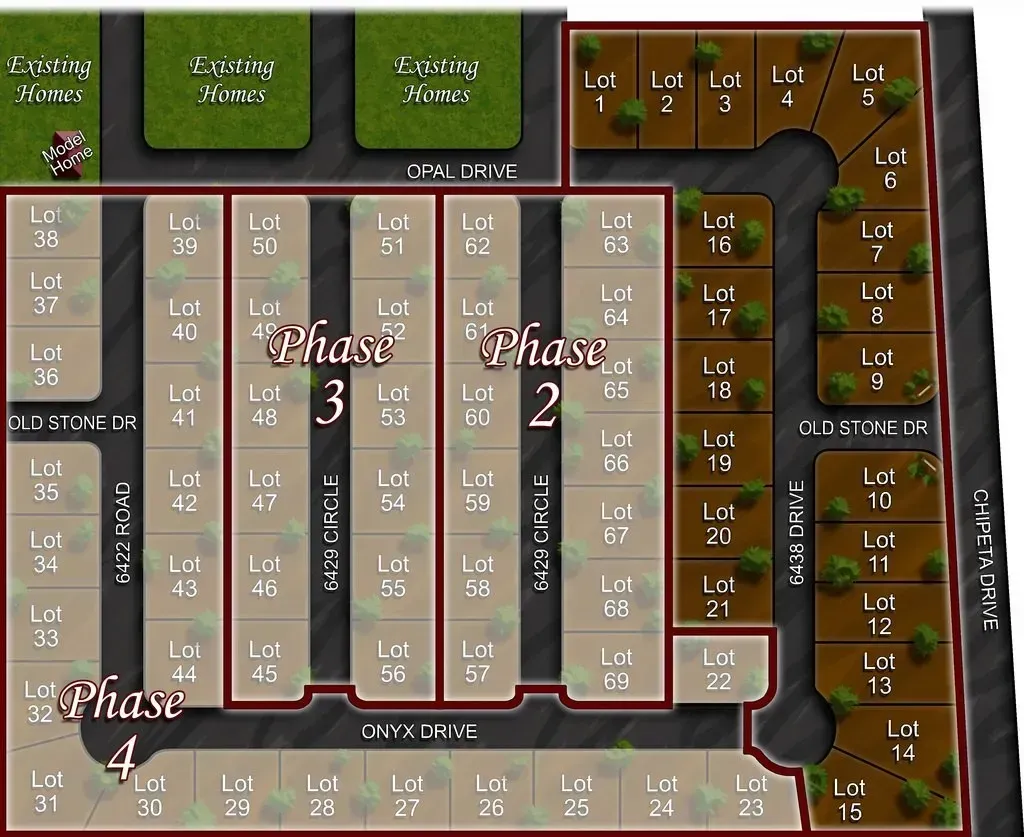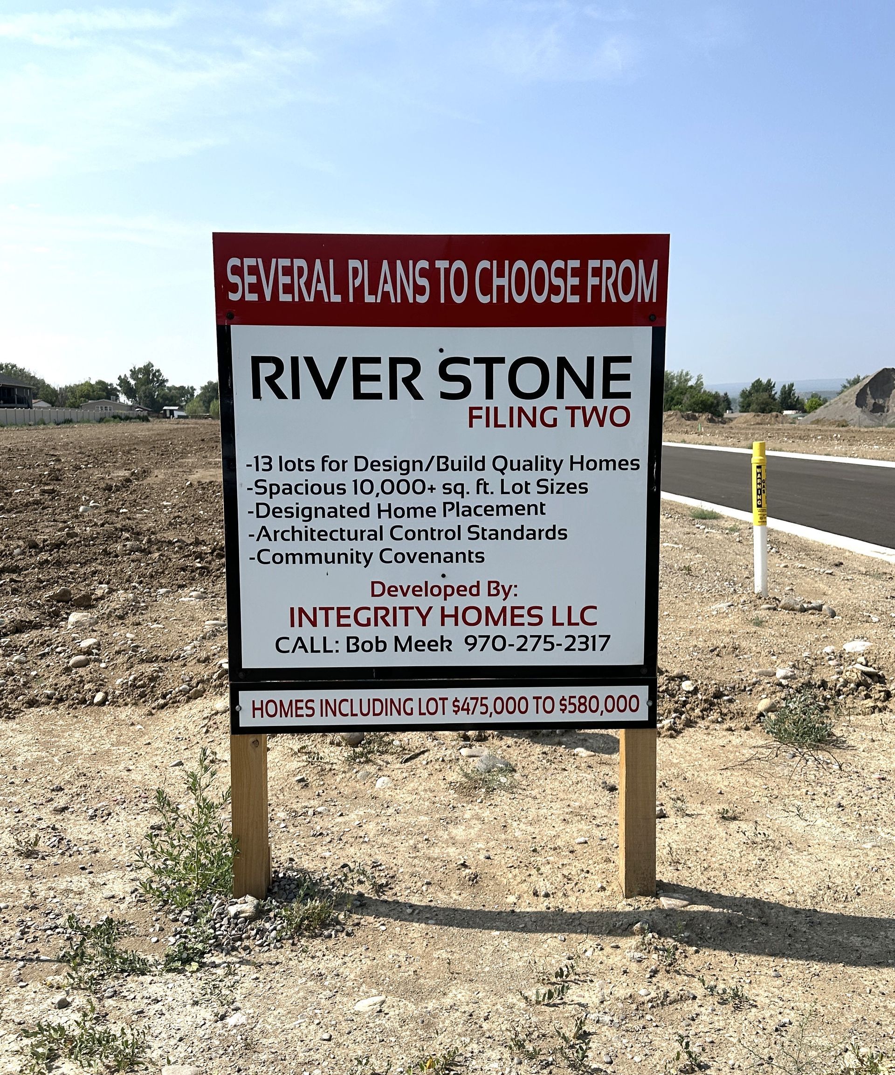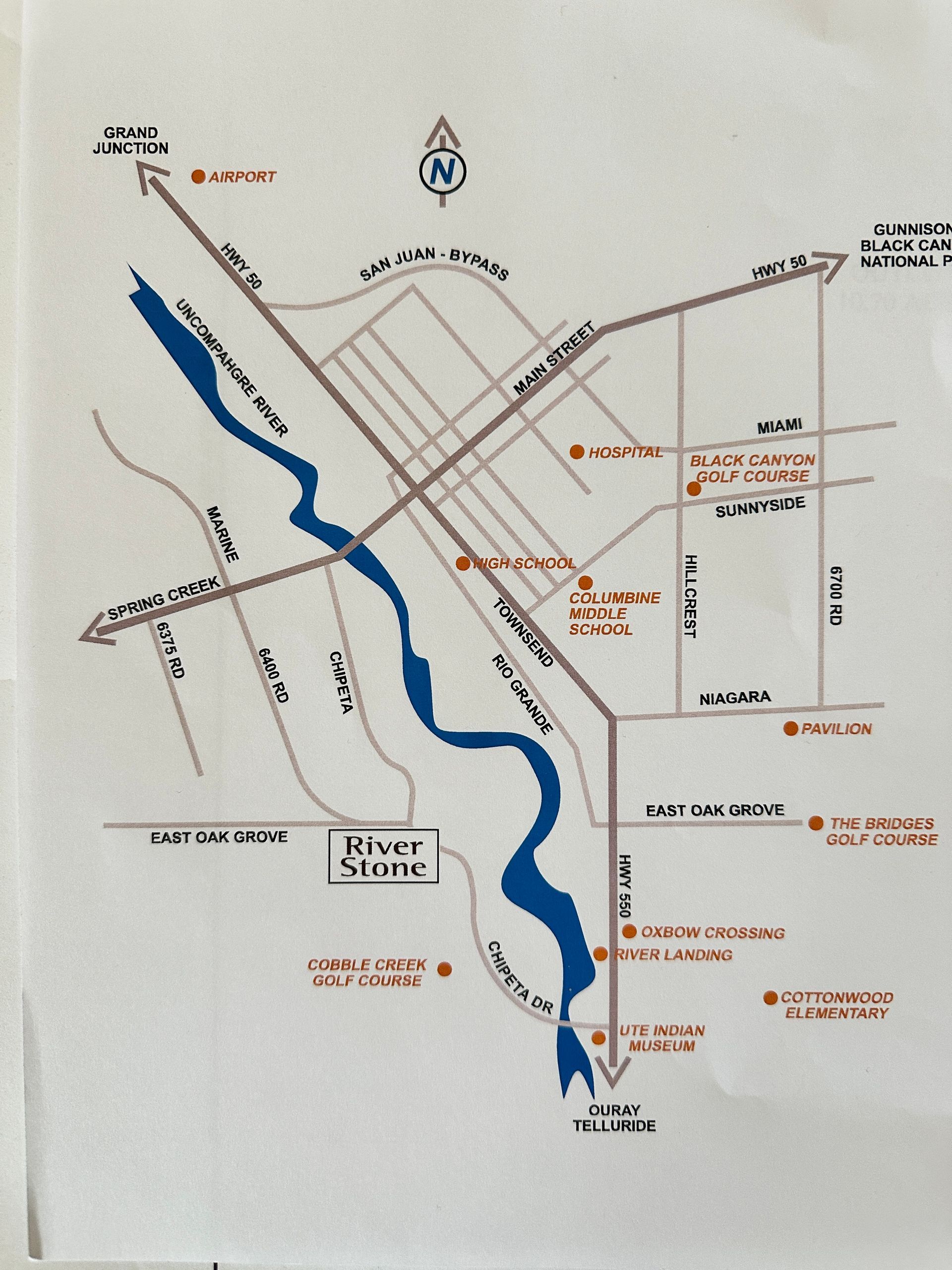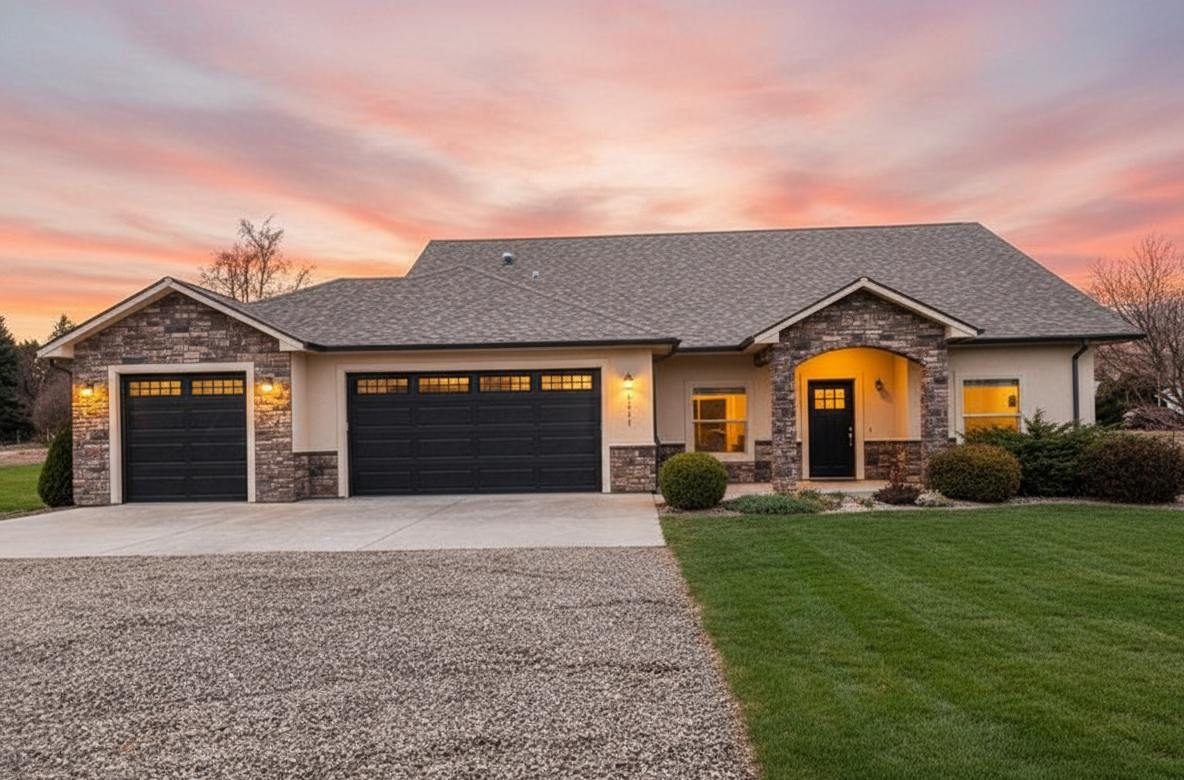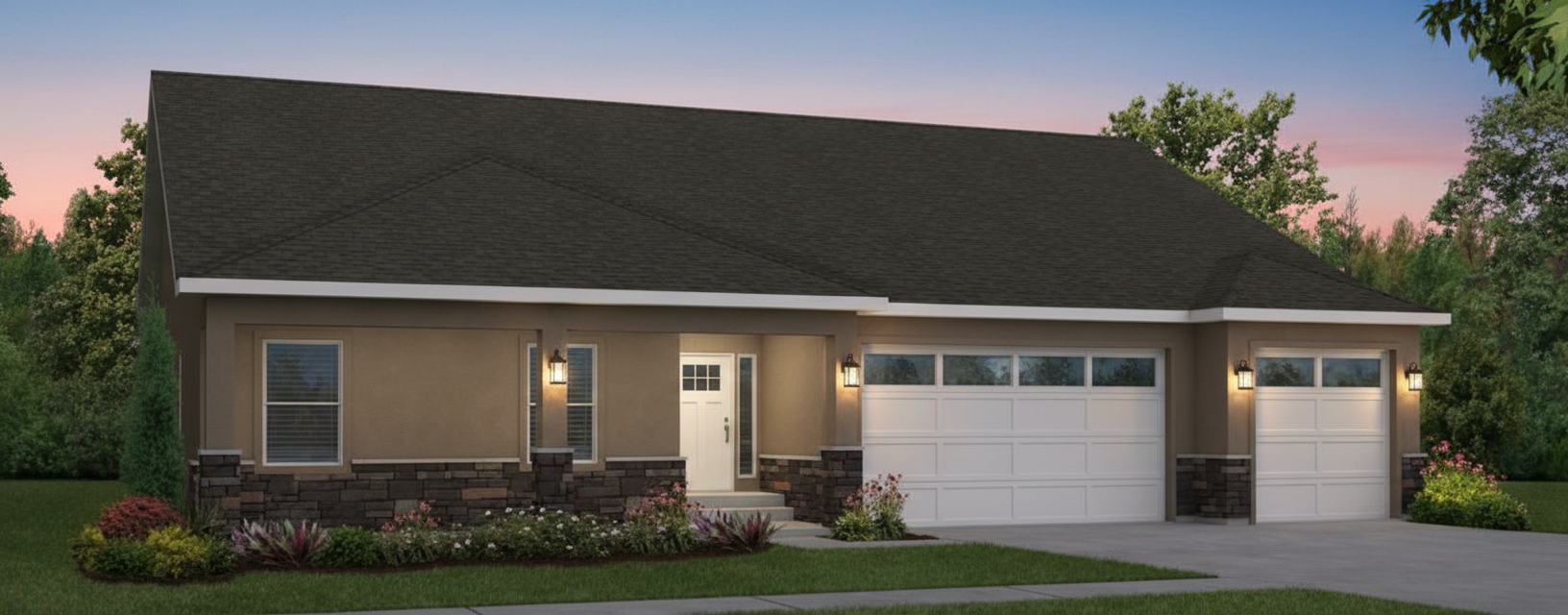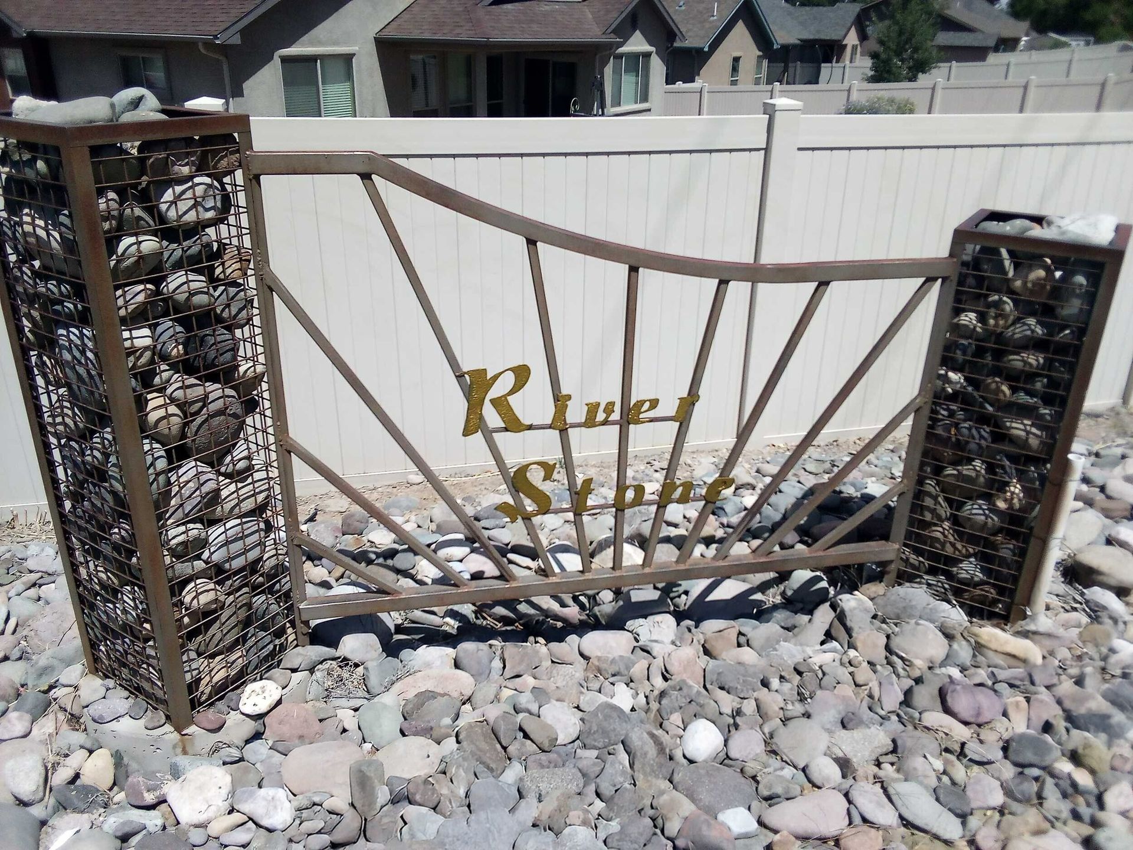New Homes in Montrose, CO - River Stone
Welcome to River Stone, an exceptional new subdivision in the heart of Montrose, Colorado. Phase 2 of this community features lots 57-69, offering an affordable opportunity to build your dream home in a serene and picturesque setting. River Stone seamlessly blends seclusion with convenience, providing residents with easy access to shopping, dining, and the natural beauty that defines Montrose. The community's prime location ensures that you're never far from the amenities you need while still enjoying a tranquil environment. Montrose is renowned for its proximity to a diverse array of recreational opportunities. The Black Canyon National Park lies just to the east, offering dramatic landscapes and outdoor adventures. To the south, the majestic San Juan Mountains provide a stunning backdrop and a haven for hiking, skiing, and exploration. The expansive Uncompahgre Plateau to the west and the lake-dotted Grand Mesa to the north further enhance the region's natural allure. Additionally, Montrose boasts an expansive water sports park right in the middle of town, ensuring that aquatic activities are always within reach.
Fast Facts
- Beds/Baths: 3 Bedrooms • 2 Baths • 1,568 to 1,979 sq ft
- HOA: $300 annually
- Lot Sizes: 10,000 sq ft
- Prices: $490,000 to $600,000
- Schools: Cottonwood Elementary (K-5), Columbine Middle School (6-8), and Montrose High School (9-12).
Included Features
- Dual-glazed, Low-E windows
- Stucco/Stone exterior
- Lennox gas forced-air heating system
- Stainless Appliances
- Premium cabinetry with soft-close hardware
- Granite countertops
- Luxury plank flooring in main living areas
For More Information About This new development in Montrose CO, Please Fill Out the Form Below!
Map & Map & Drive Times
- 7 minutes to Downtown Montrose
- 23 minutes to Black Canyon National Park
- 1.2 hours to Grand Junction
- 1.3 hours to Telluride
Available Floor Plans
FAQs
Q: How long does a build take after permits?
A: 5-6 months, depending on the weather.
Q:
What financing options are available?
A: We work with preferred lenders offering competitive rates and new-construction programs.
Q:
Can I choose upgrades?
A: Yes—buyers can personalize finishes and select from popular upgrade packages.
Q:
Do homes come with a warranty?
A: Yes, all homes include a builder’s warranty for added peace of mind.
Q:
What are the HOA fees?
A: River Stone has $300 annual dues.
Q:
Are pets allowed?
A: Yes, the community is pet-friendly.

