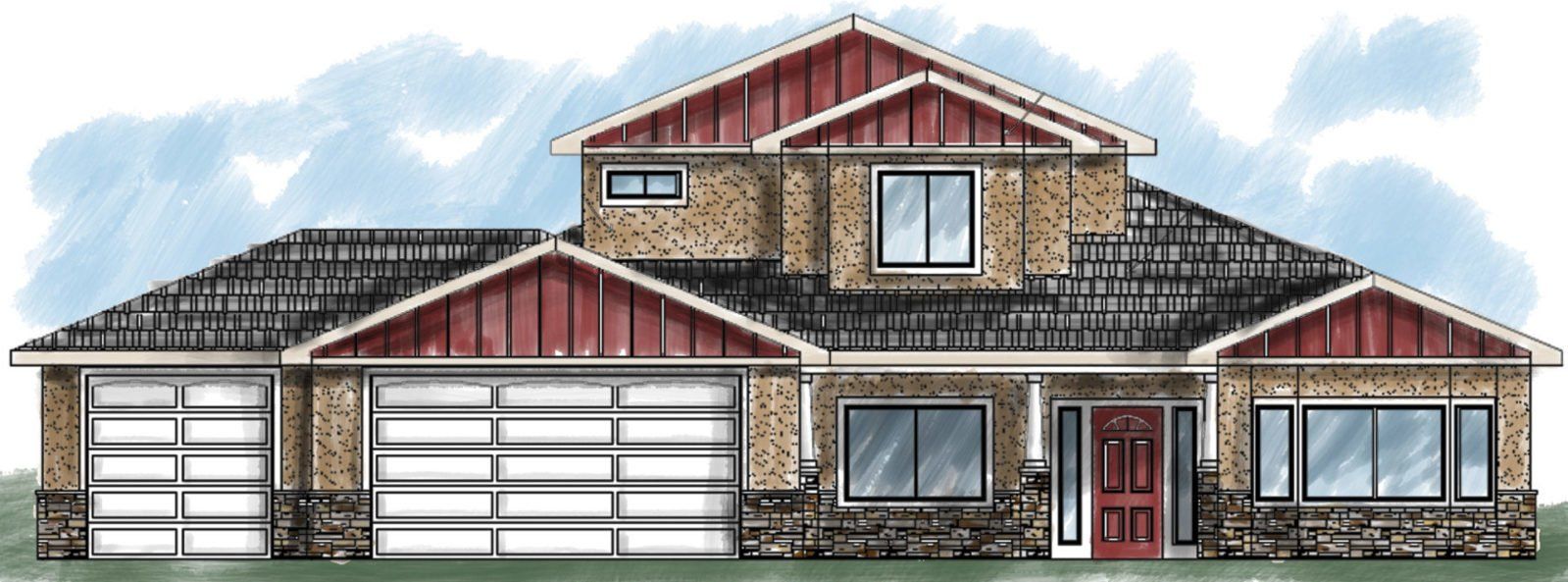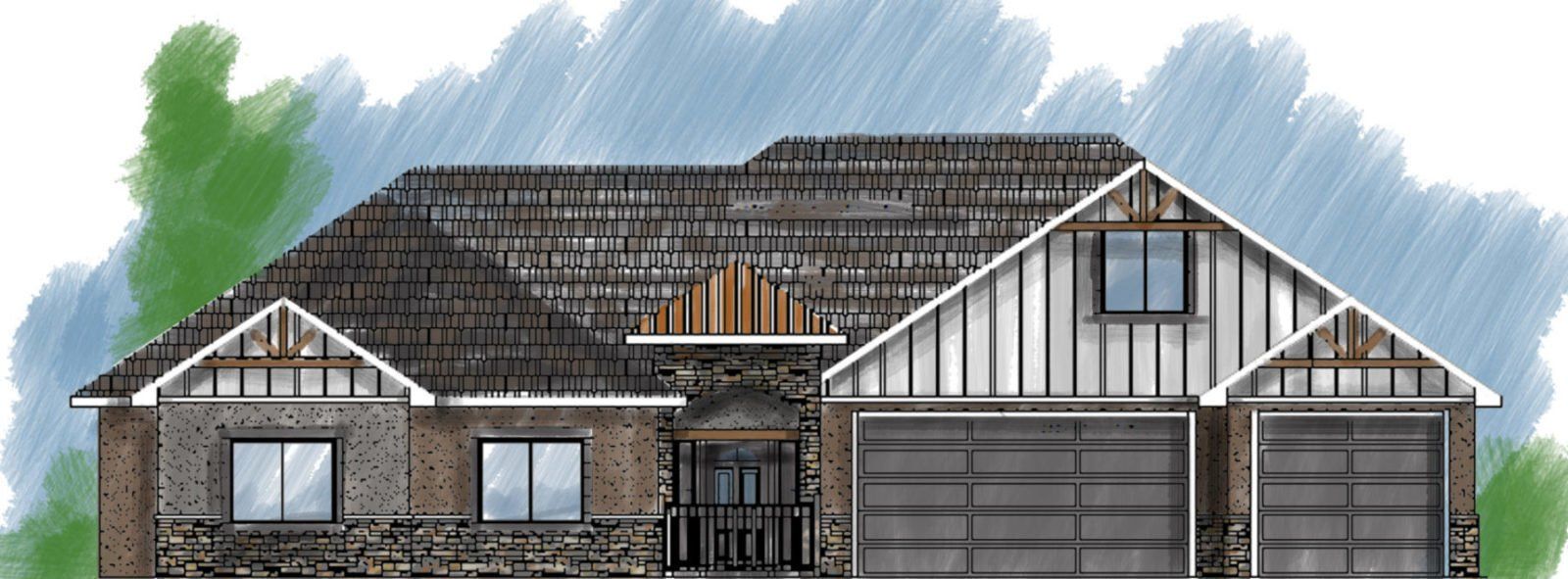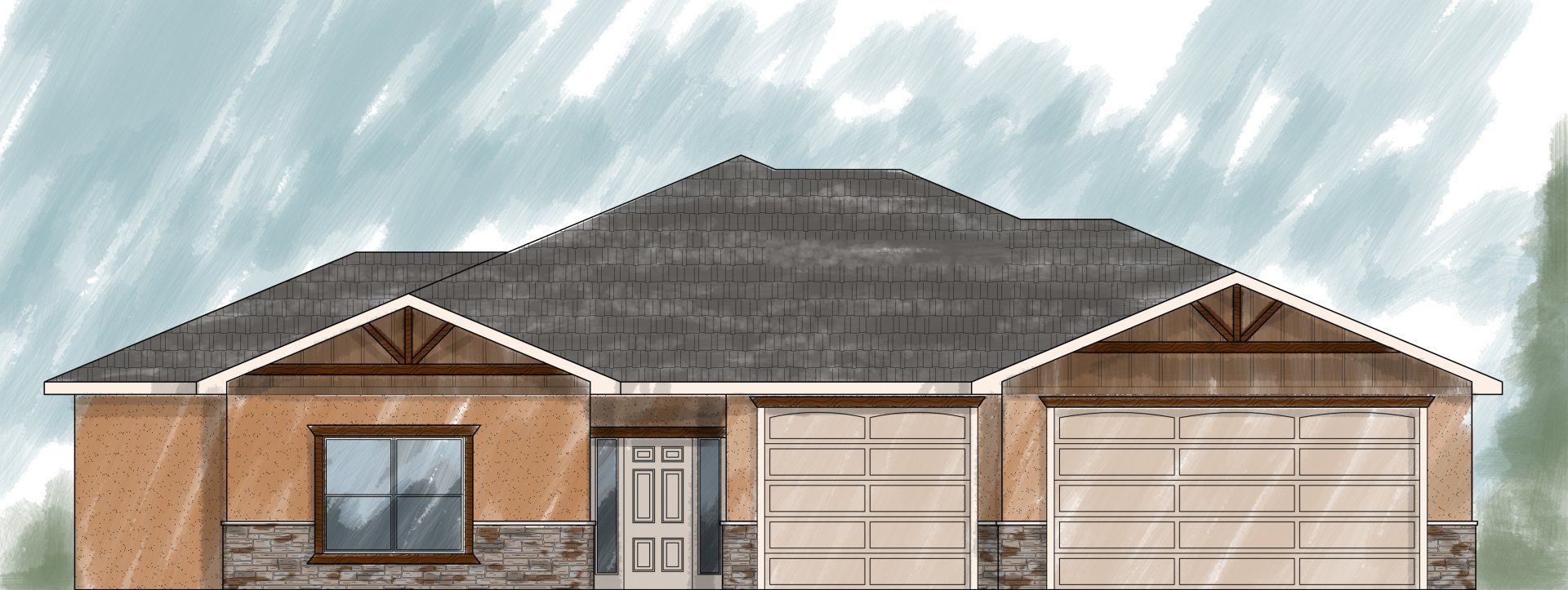Plan Type: 1 Story
Plan Style: Modern
3 Beds
2 Baths
1,798 Sq. Ft.
2 Car Garage
Description:
Welcome to this spacious open-concept home featuring 3 bedrooms and 2 bathrooms, designed for both comfort and functionality. The primary suite offers a tranquil retreat, complete with a large bathroom featuring a double sink vanity, a beautifully tiled walk-in shower, and a generous walk-in closet that conveniently opens to the laundry room—making laundry chores a breeze.
The split bedroom floor plan provides privacy for the whole family, with the two secondary bedrooms sharing a well-appointed full bathroom.
The kitchen is perfectly positioned to flow into the dining and great room, creating an ideal space for entertaining family and friends or enjoying a cozy evening at home.
This thoughtfully designed layout combines privacy, ease, and open living, making it the perfect home for you and your family!
For More Information About This, Please Fill Out the Form Below!





