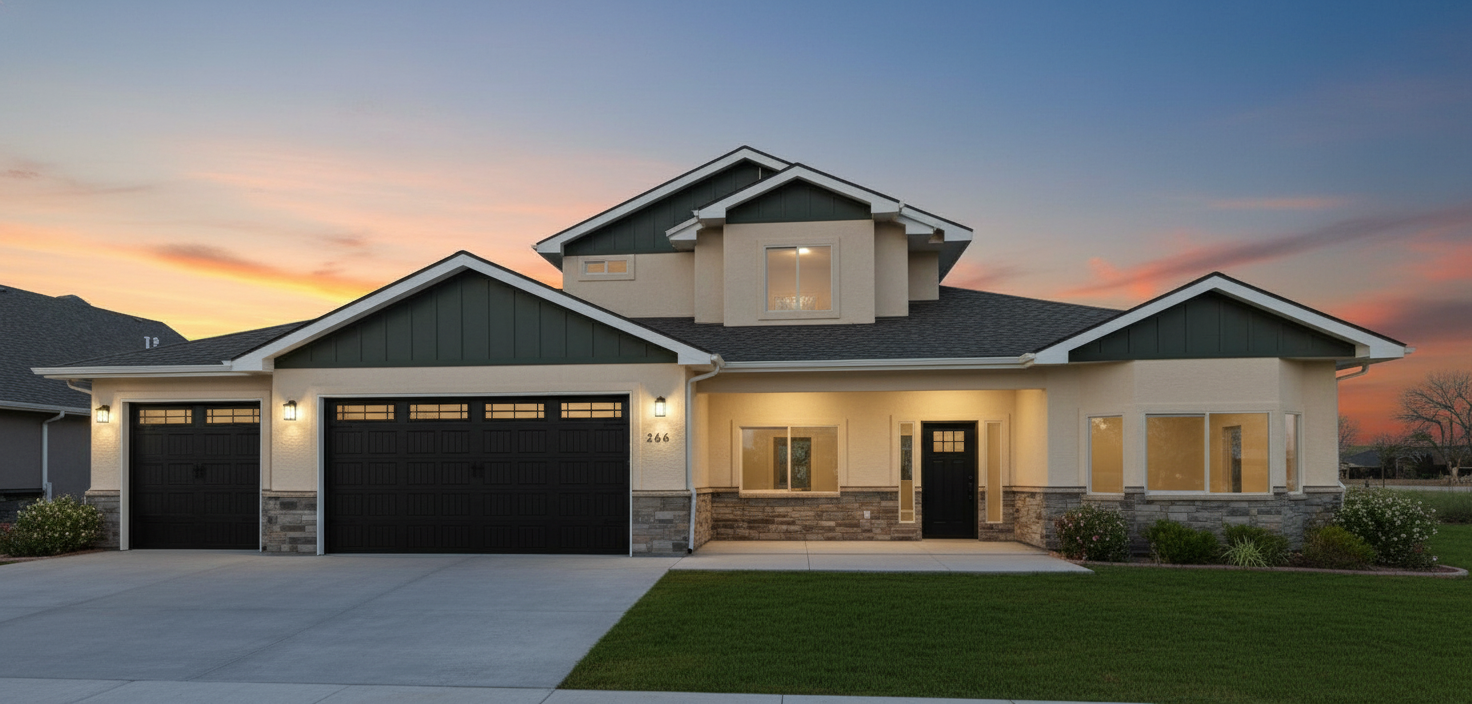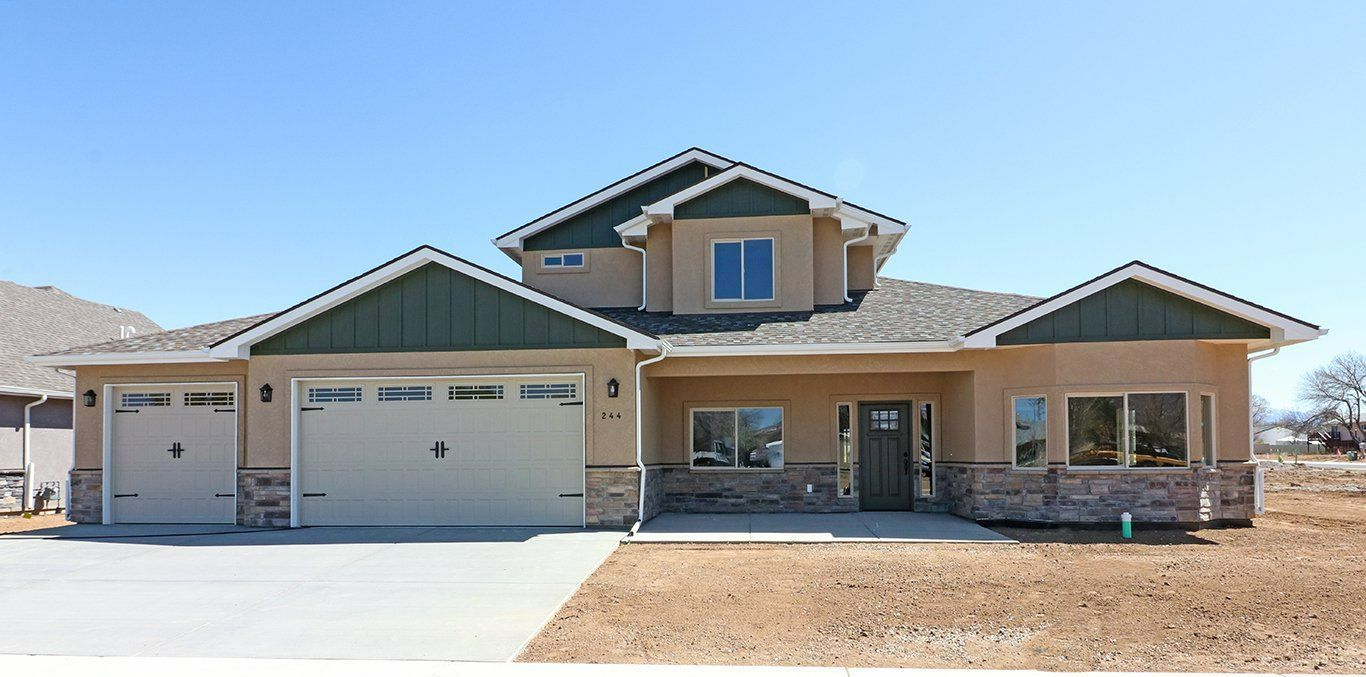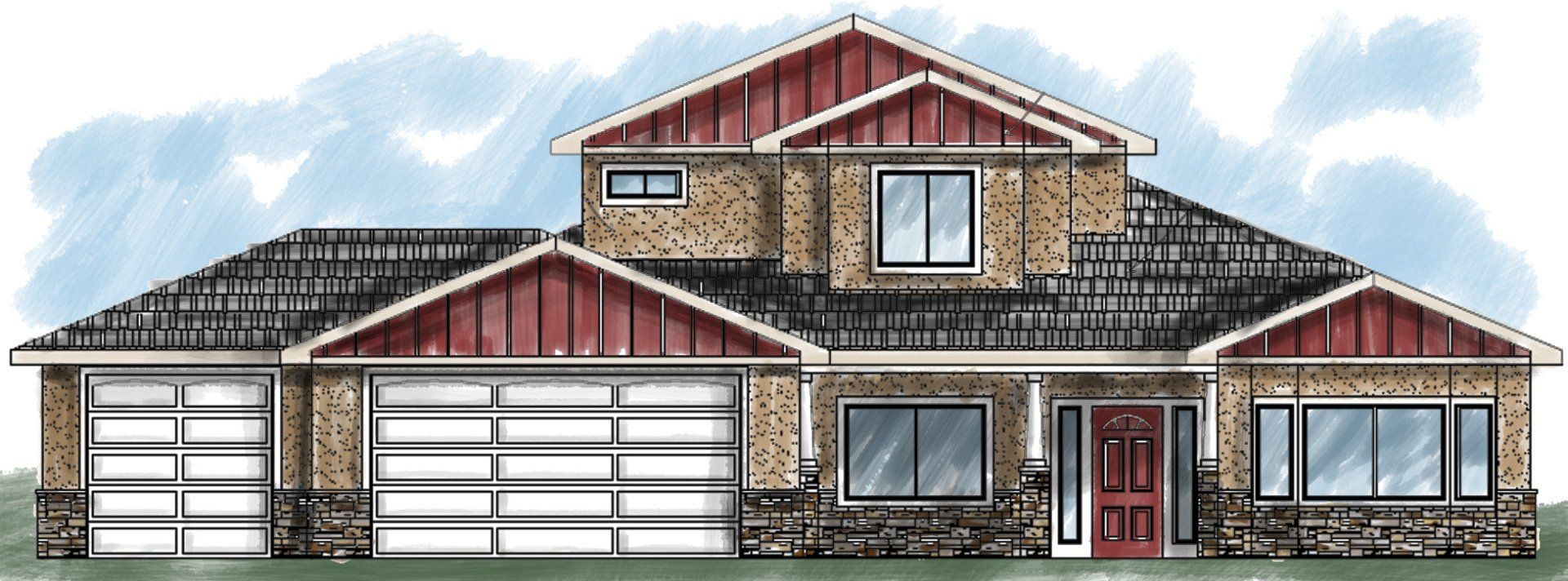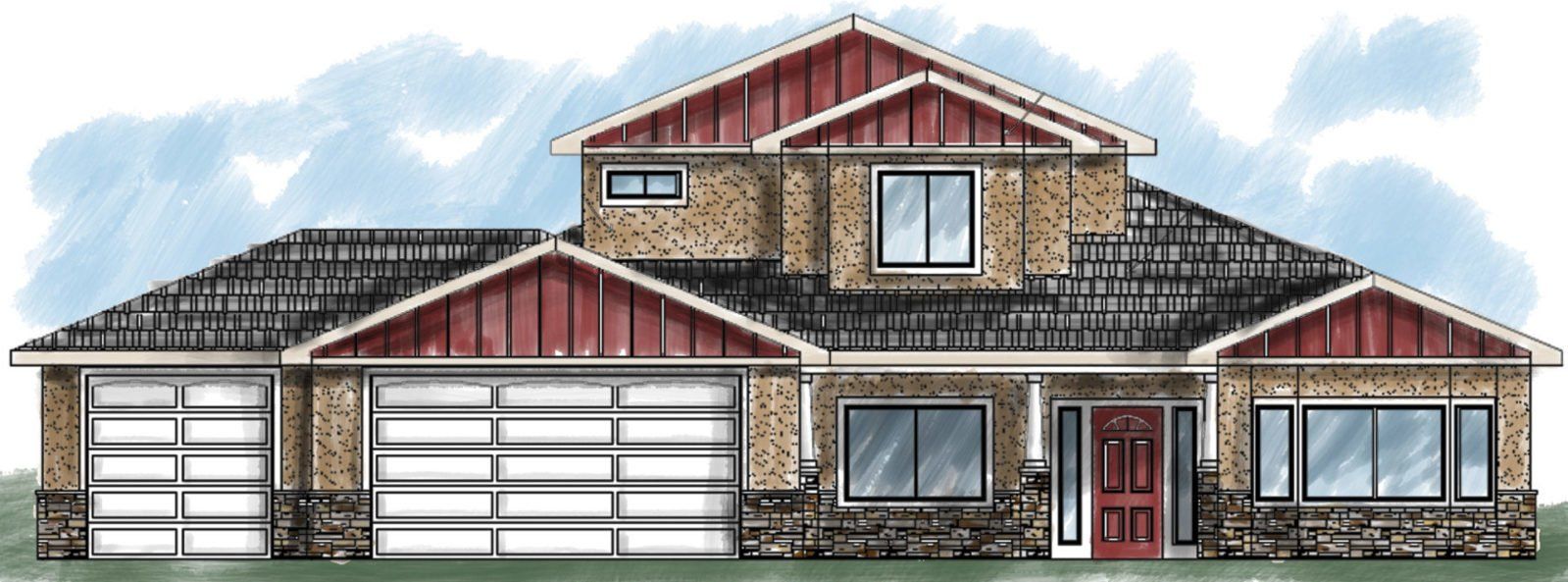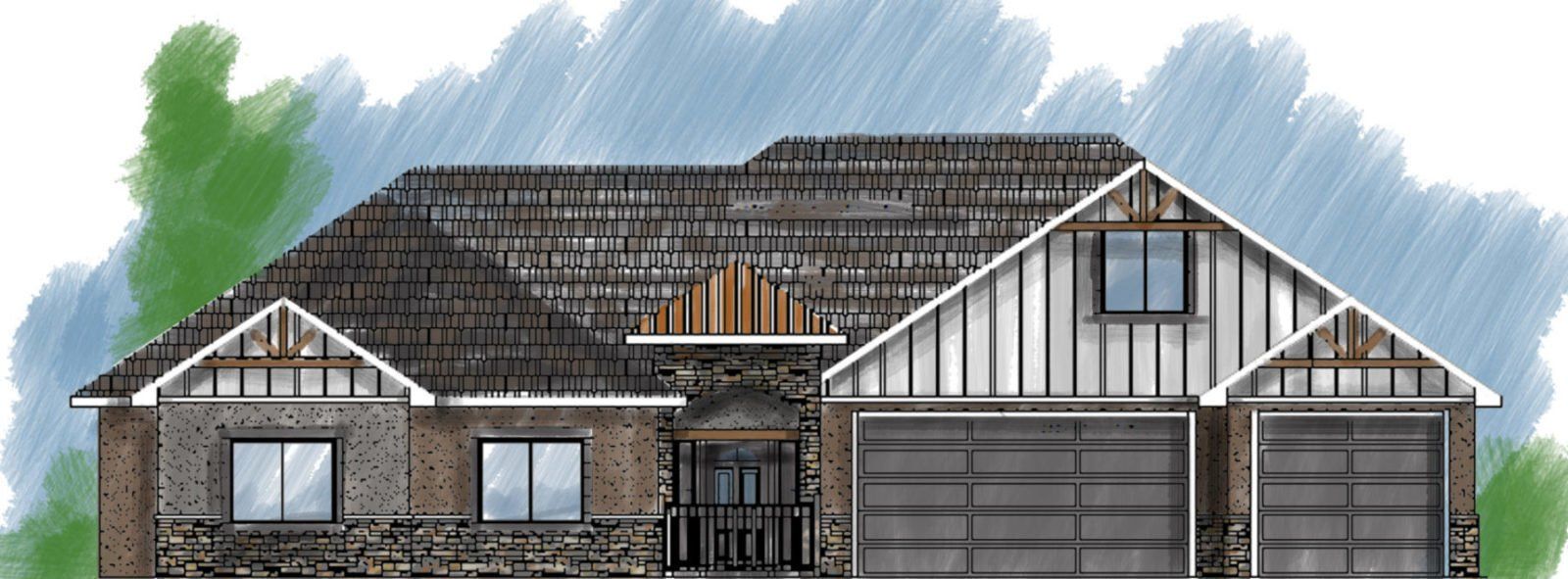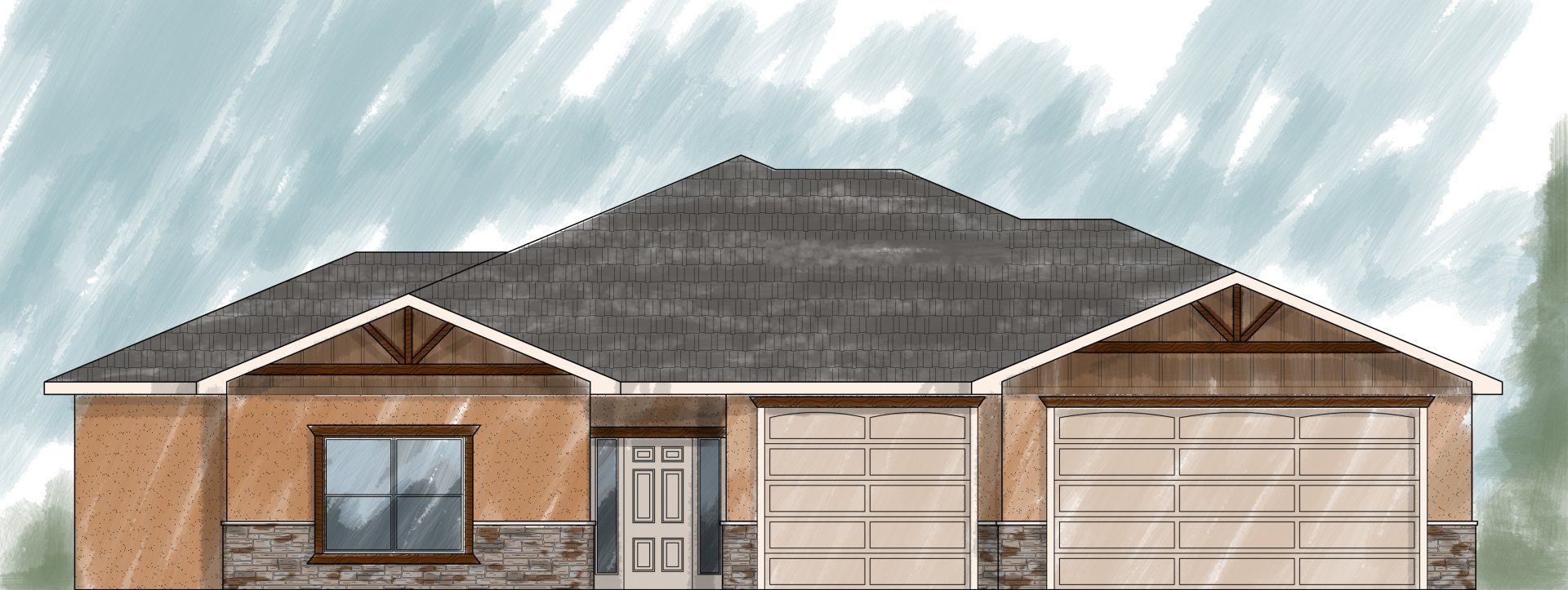The Coral Floor Plan
Plan Type: 2 Story
Plan Style: Craftsman
3 Beds
2.5 Baths
2,080 Sq. Ft.
3 Car Garage
Description:
Welcome to this beautiful two-story home, designed with an open-concept floor plan that’s perfect for modern living. The large primary bedroom and a convenient office are both located on the main floor, offering easy access and privacy. Bedrooms 2 and 3 are situated on the second level, complete with a private full bath, making it ideal for family members or guests.
The primary suite is a true retreat, featuring a spacious en suite with a walk-in shower, double sink vanity, a generous closet, and a relaxing soaking tub—perfect for unwinding after a long day.
This home also includes a 3-car garage, offering plenty of space for vehicles, tools, or storage.
With its thoughtful layout and stylish design, this home is the perfect place for your family to create lasting memories.
Call us today to begin building your forever home! 970.255.6520
For More Information About This Property, Please Fill Out the Form Below!

