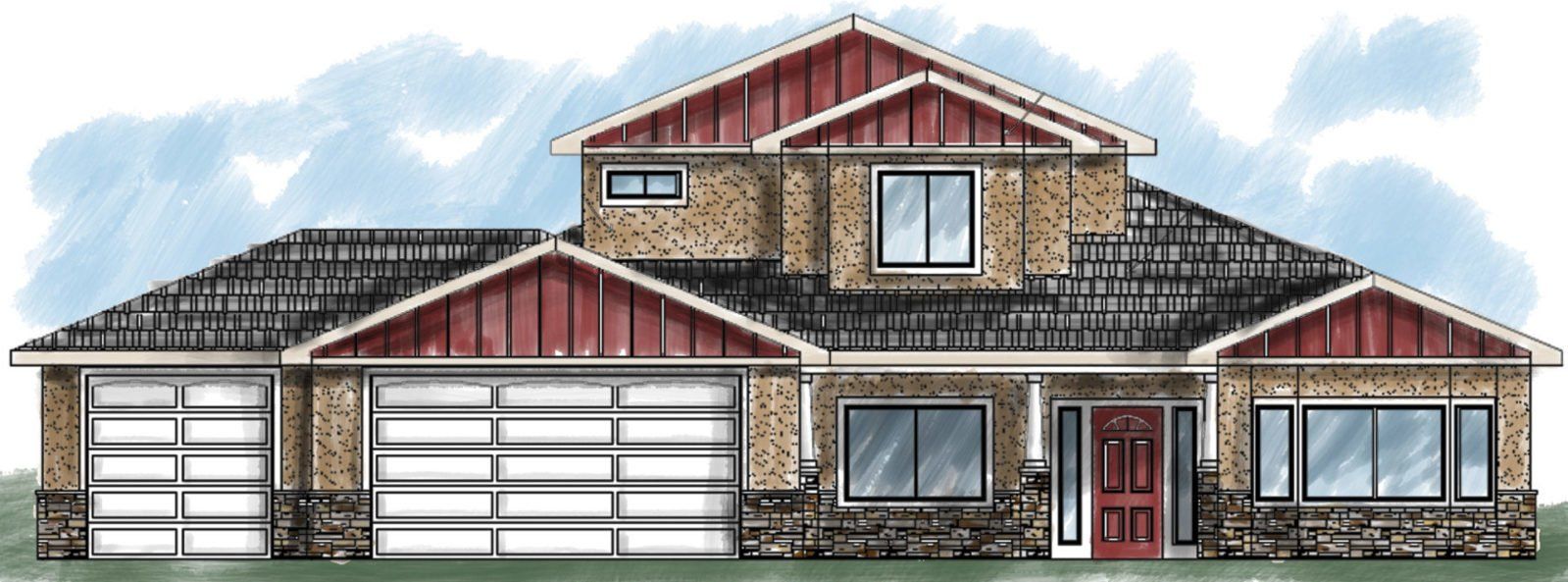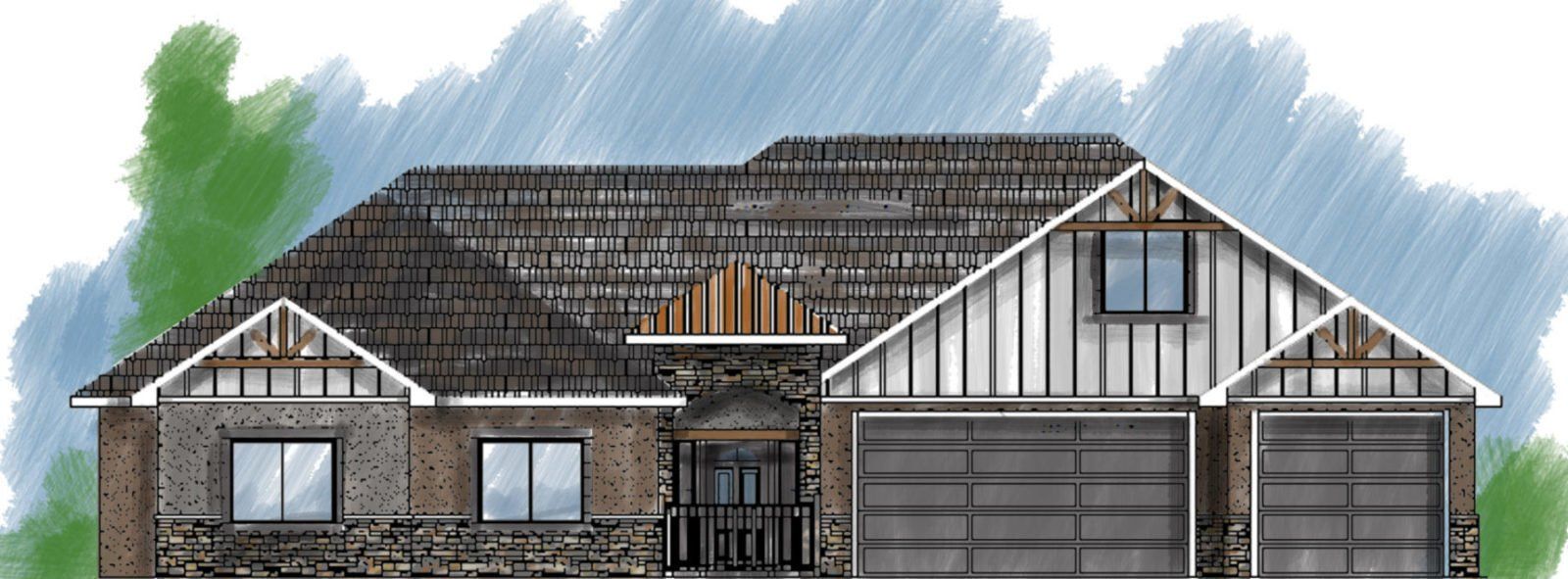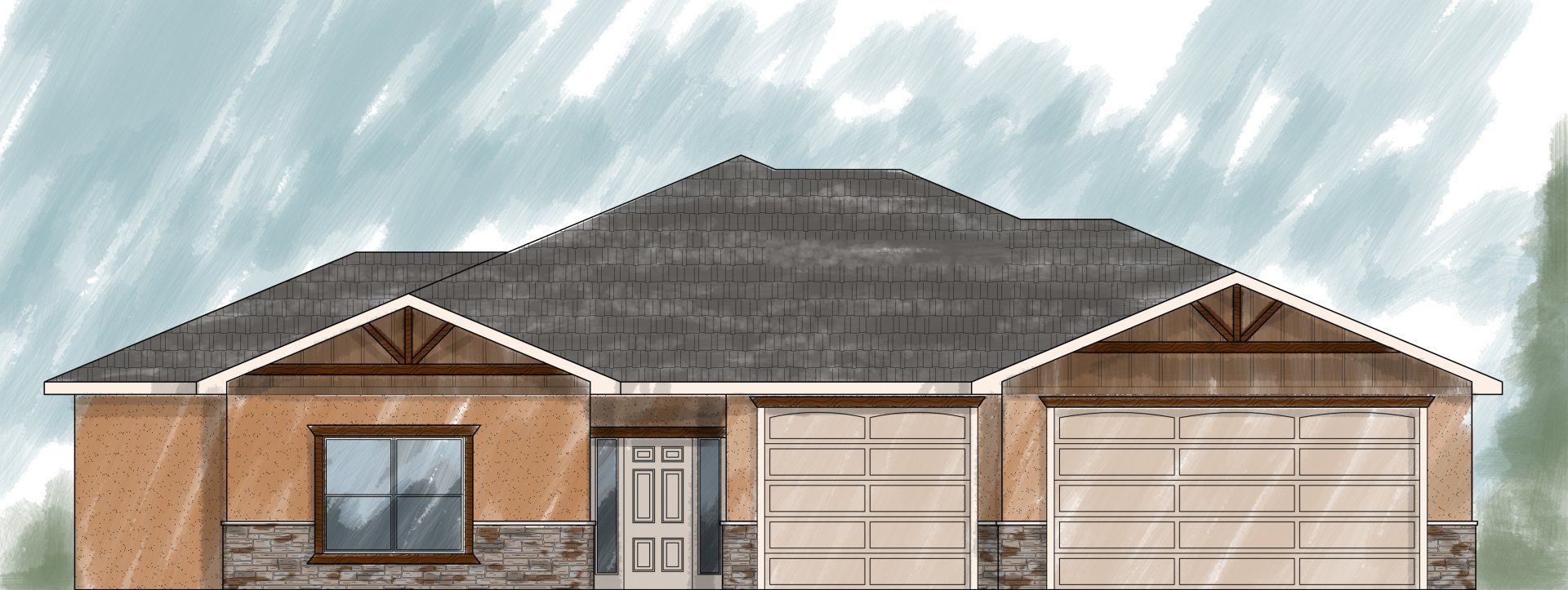The Merlot Floor Plan
Plan Type: 1 Story
Plan Style: Modern
3 Beds
2.5 Baths
1,745 Sq. Ft.
2 Car Garage
Description
Welcome to this spacious open-concept home, thoughtfully designed for both comfort and convenience. The large primary bedroom is a true retreat, complete with an en suite featuring a double sink vanity, walk-in shower, and a generously sized walk-in closet.
The split-bedroom floor plan offers privacy, with the two secondary bedrooms sharing a convenient Jack & Jill bathroom. There’s also a separate powder room perfect for guests.
The kitchen is both spacious and functional, featuring an island for extra prep space and a large pantry, all open to the dining room and great room. This seamless flow makes it perfect for entertaining, while the great room opens up to the backyard, ideal for hosting family and friends.
The oversized laundry room doubles as a mudroom, complete with a coat rack and space for shoes, making it easy to tidy up when coming in from the garage, especially with kids in tow.
This home offers a perfect balance of style, practicality, and space for the whole family to enjoy
For More Information About This Property, Please Fill Out the Form Below!





