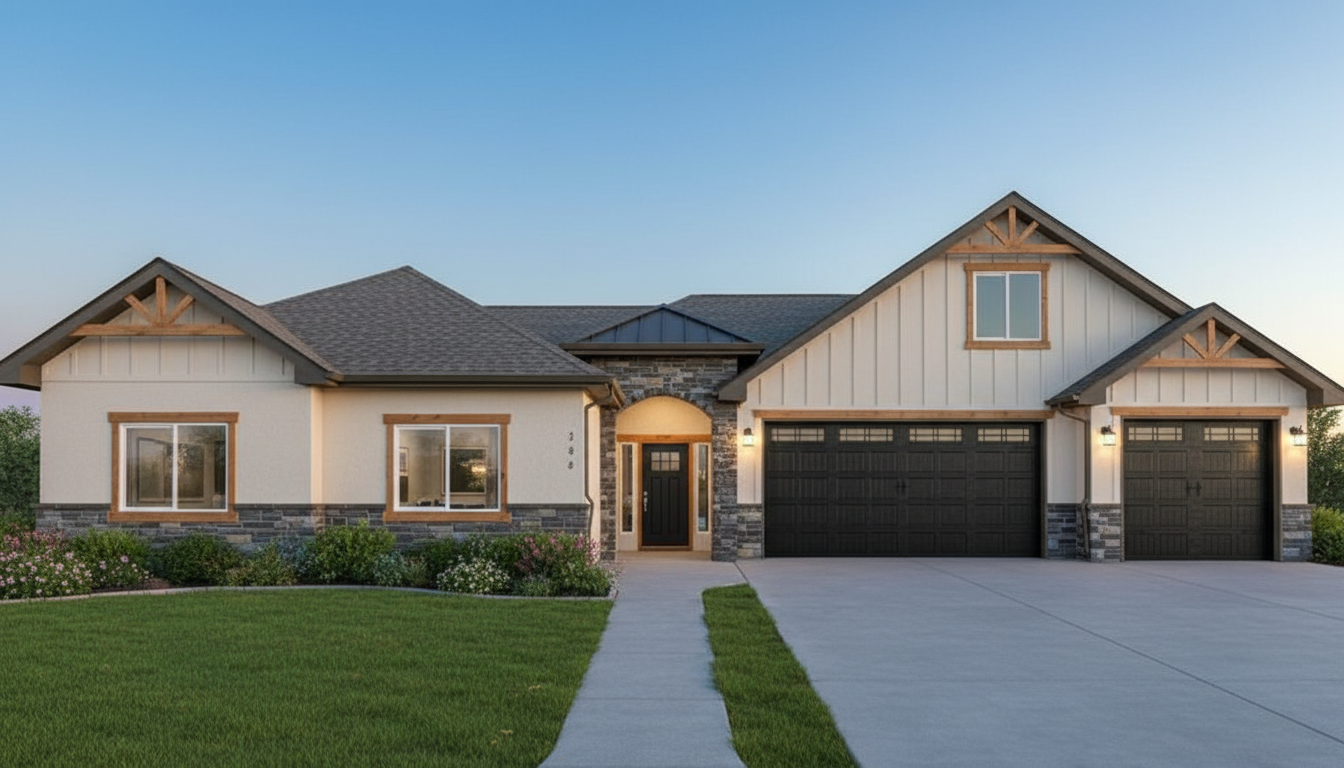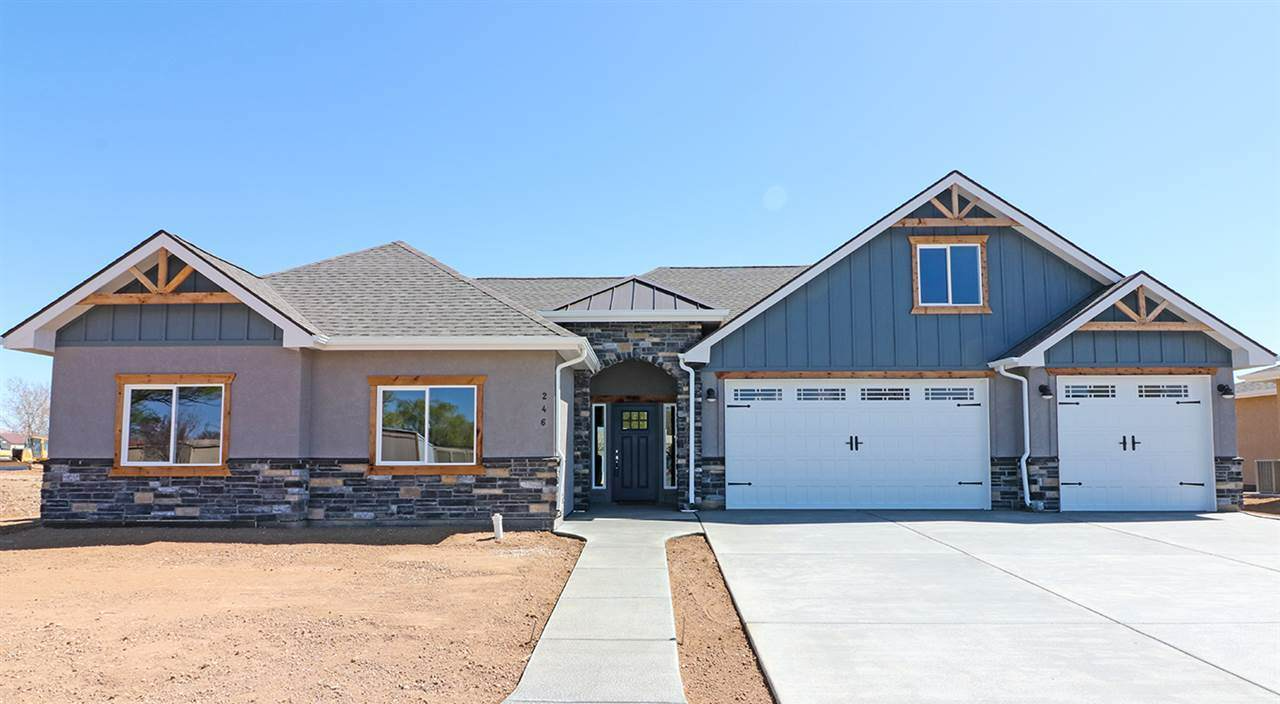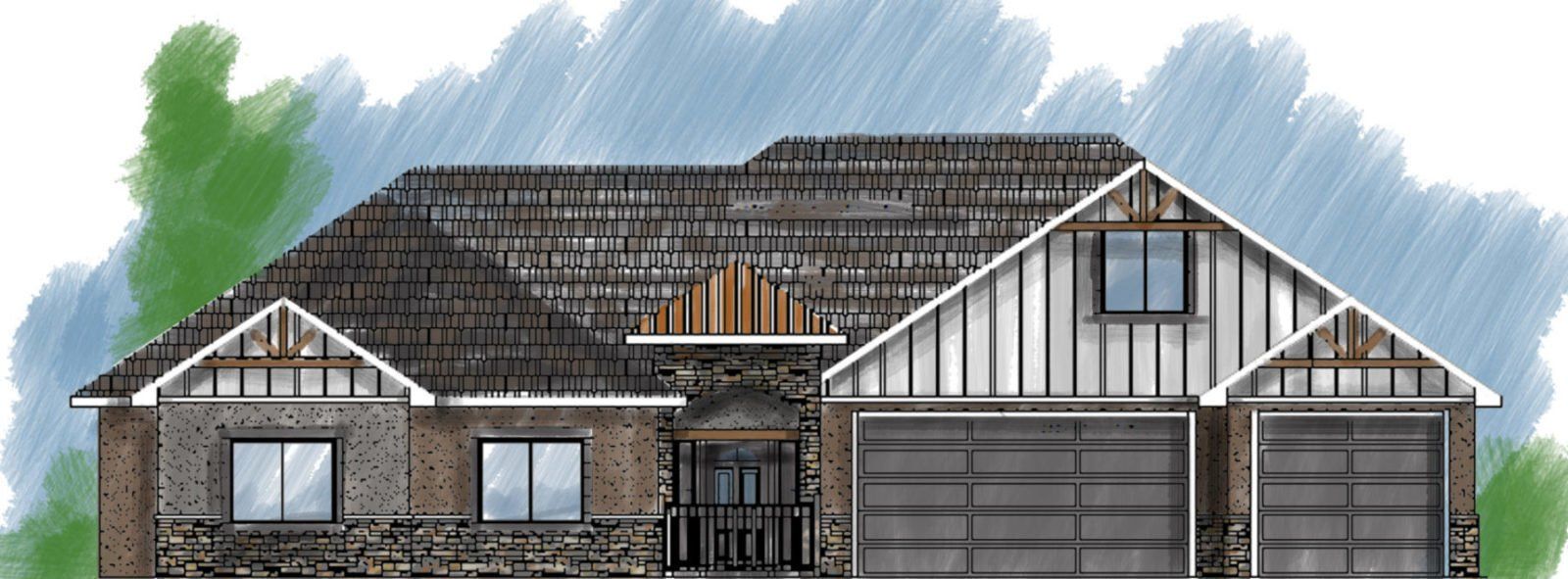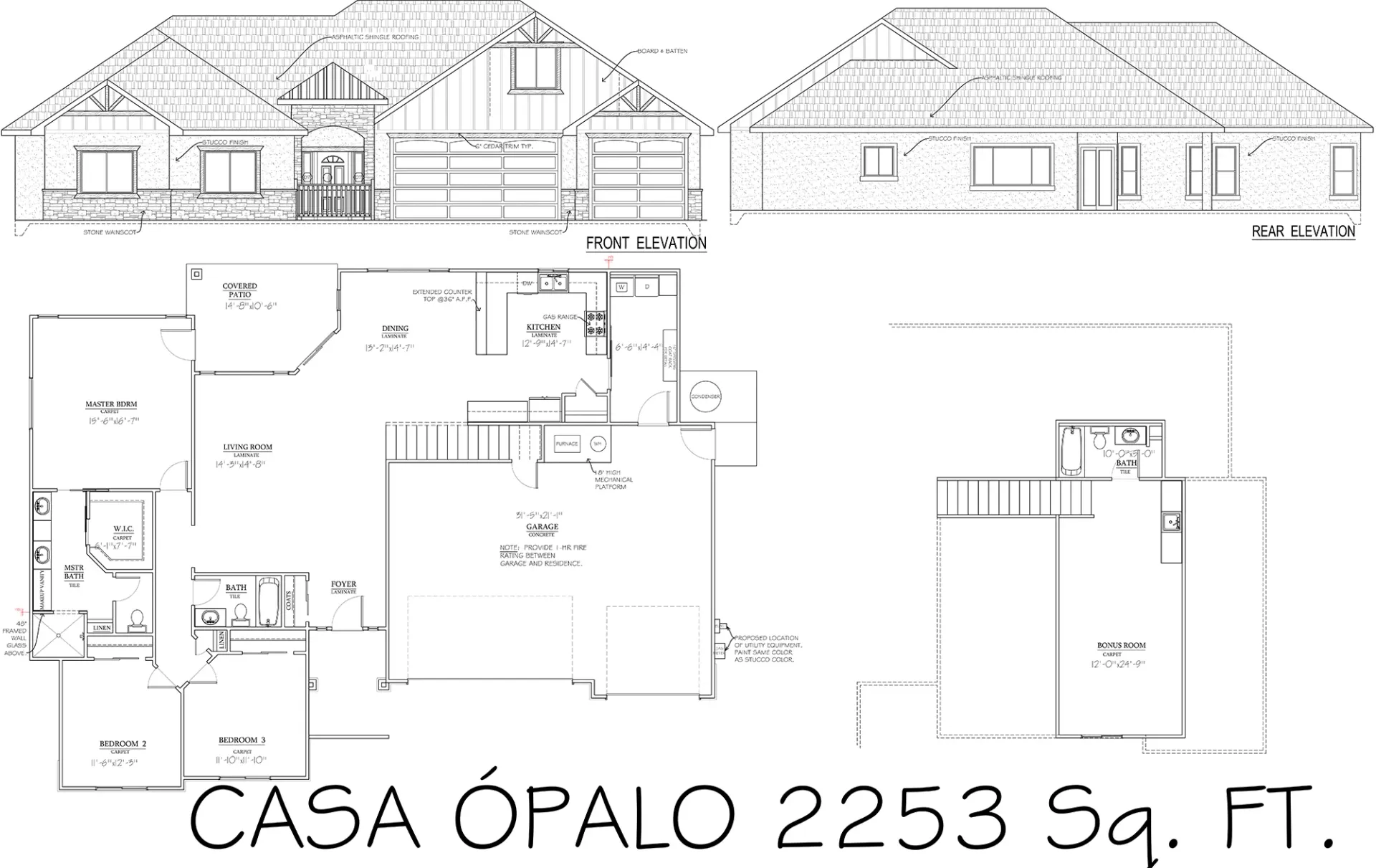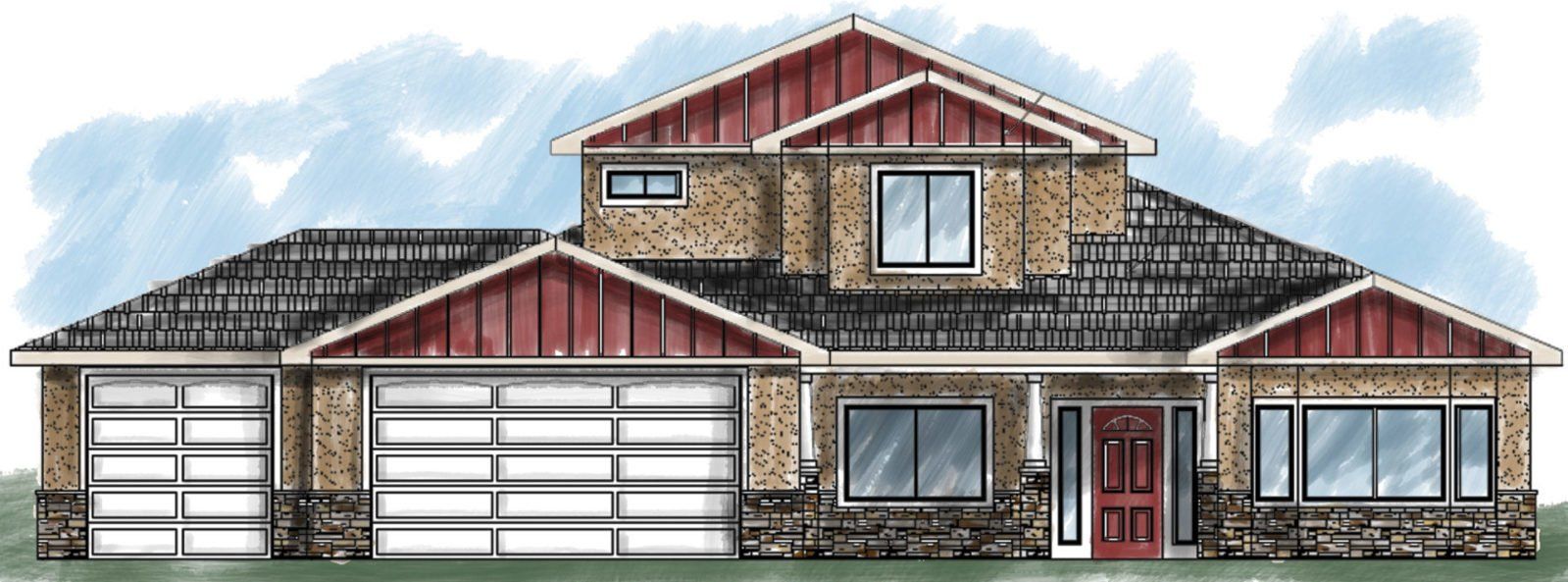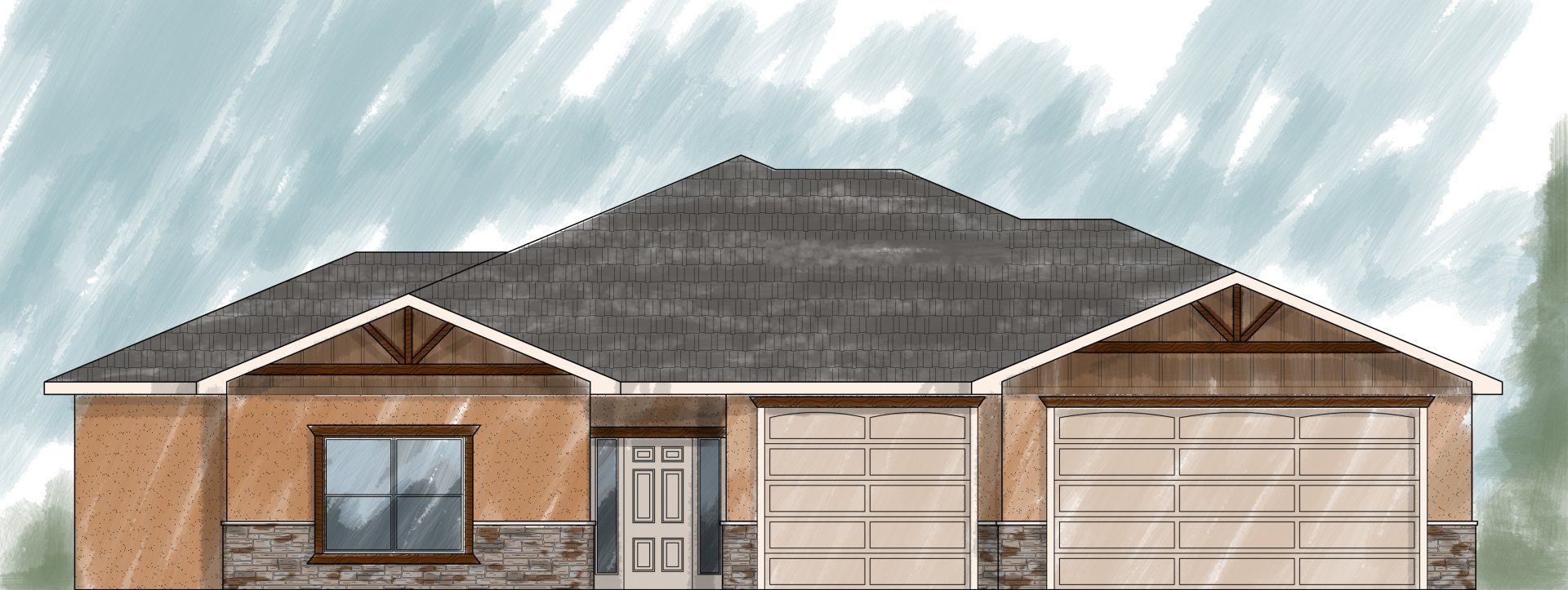The Ópalo Floor Plan
Plan Type: 1.5 Story
Plan Style: Craftsman
3 Beds
3 Baths
2,253 Sq. Ft.
3 Car Garage
Description
Welcome to this stunning 3-bedroom, 3-bath home with an incredibly open concept floor plan that offers both space and style. The spacious laundry room is conveniently located just off the kitchen, with easy access to the 3-car garage, making daily tasks a breeze.
Upstairs, you'll find an additional bonus room complete with a full bath and an optional bar area—perfect for family room, entertaining or as a guest bedroom. The primary suite is a true retreat, featuring a spacious en suite with a double sink vanity, a large walk-in shower, a walk-in closet, and a linen closet for added storage.
The kitchen is a chef’s dream, offering plenty of cabinetry and a spacious pantry to keep everything organized. The dining room opens to a covered patio, ideal for entertaining guests or simply relaxing while watching the sunset.
The home’s exterior features beautiful stucco, stone, and wood trim accents, giving it a modern yet timeless appeal. Whether you’re looking for your first home or your forever home, this property is the perfect fit.
Call us today to build this home on your lot or ours! 970.255.6520
For More Information About This Property, Please Fill Out the Form Below!

