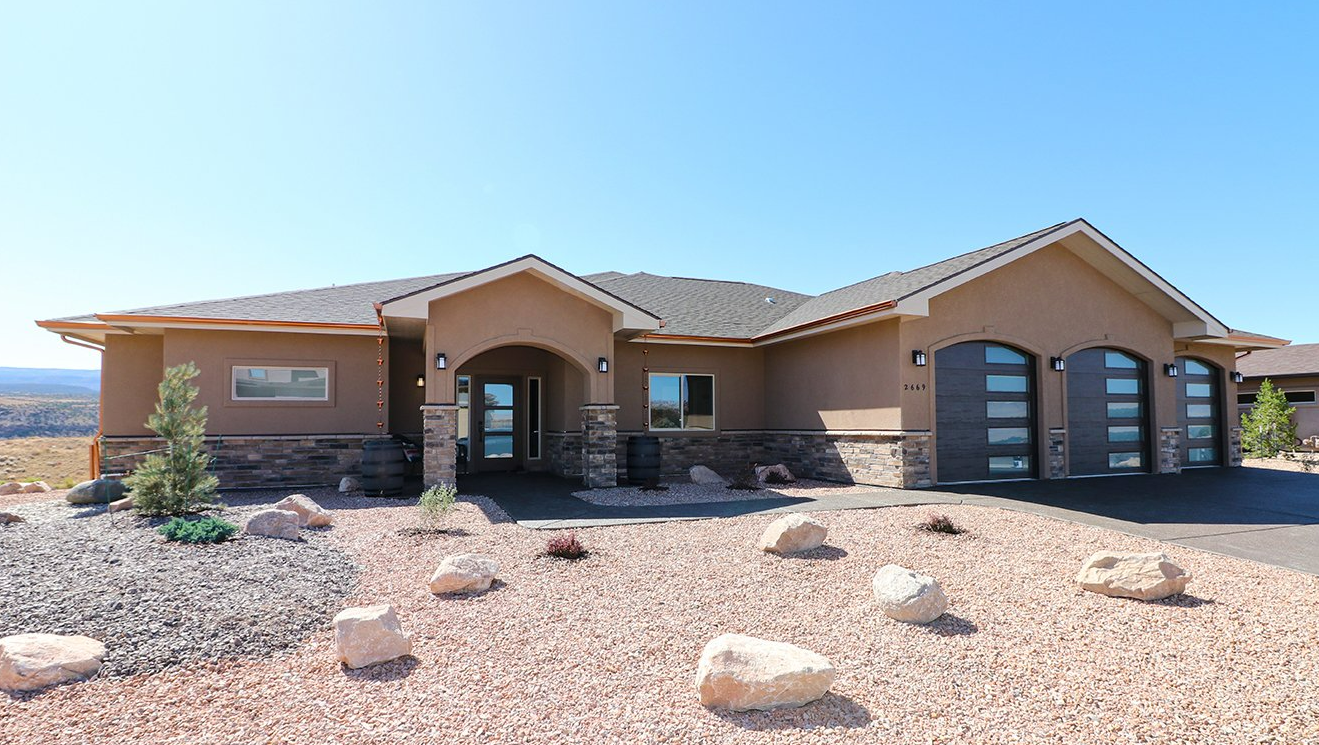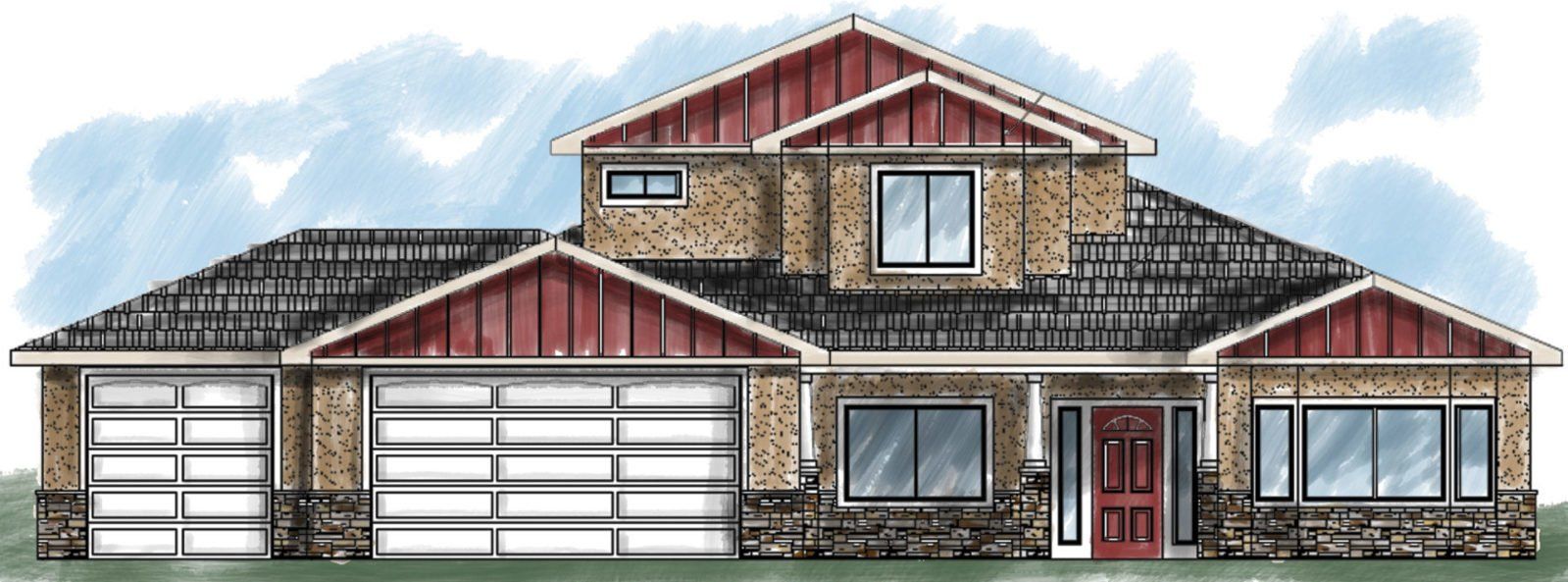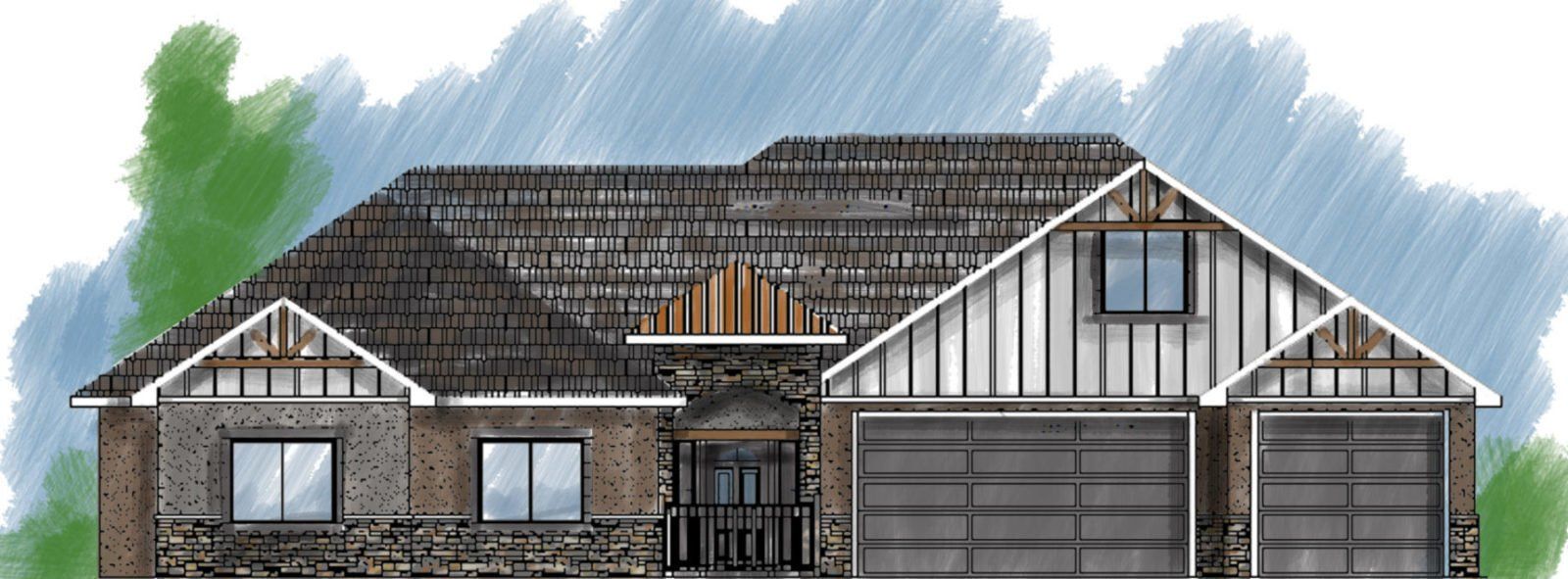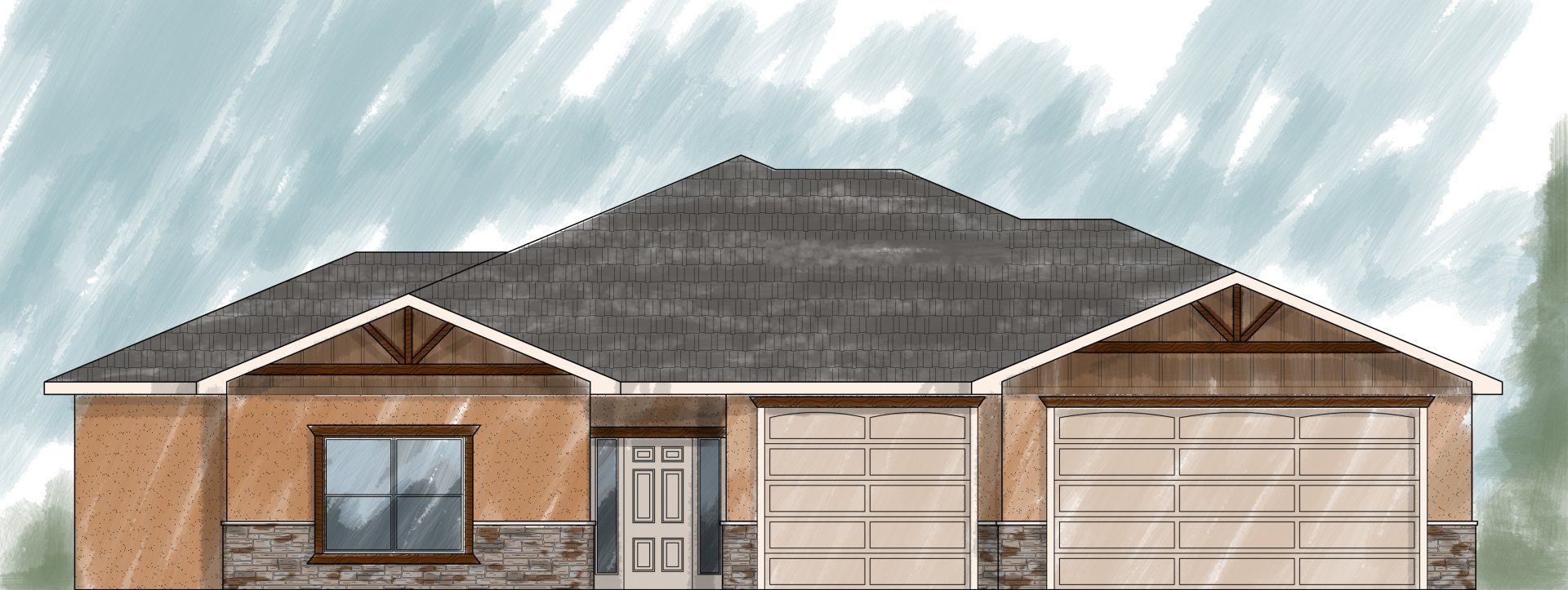The Ridge Floor Plan
Plan Type: 1 Story
Plan Style: None
3 Beds
3Baths
2,401 Sq. Ft.
3 Car Garage
Description
Welcome to this beautiful ranch-style home featuring 3 bedrooms and 3 bathrooms, designed with a spacious open-concept layout. The split-bedroom floor plan provides privacy, with the primary suite offering a luxurious en suite that includes a walk-around shower, a standalone tub, and a generous walk-in closet—everything you need for relaxation and convenience.
The great room offers ample seating and flows seamlessly into the kitchen and dining area, creating the perfect space for family gatherings or entertaining friends. The space extends to a large deck, ideal for outdoor entertaining, where you can easily add an outdoor kitchen or even a hot tub to enhance your outdoor living experience.
This home also features a 3-car garage, providing plenty of room for your vehicles, tools, and toys.
With its thoughtful design and generous spaces, this home is perfect for those who love to entertain and enjoy the best of both indoor and outdoor living.
For More Information About This Property, Please Fill Out the Form Below!







