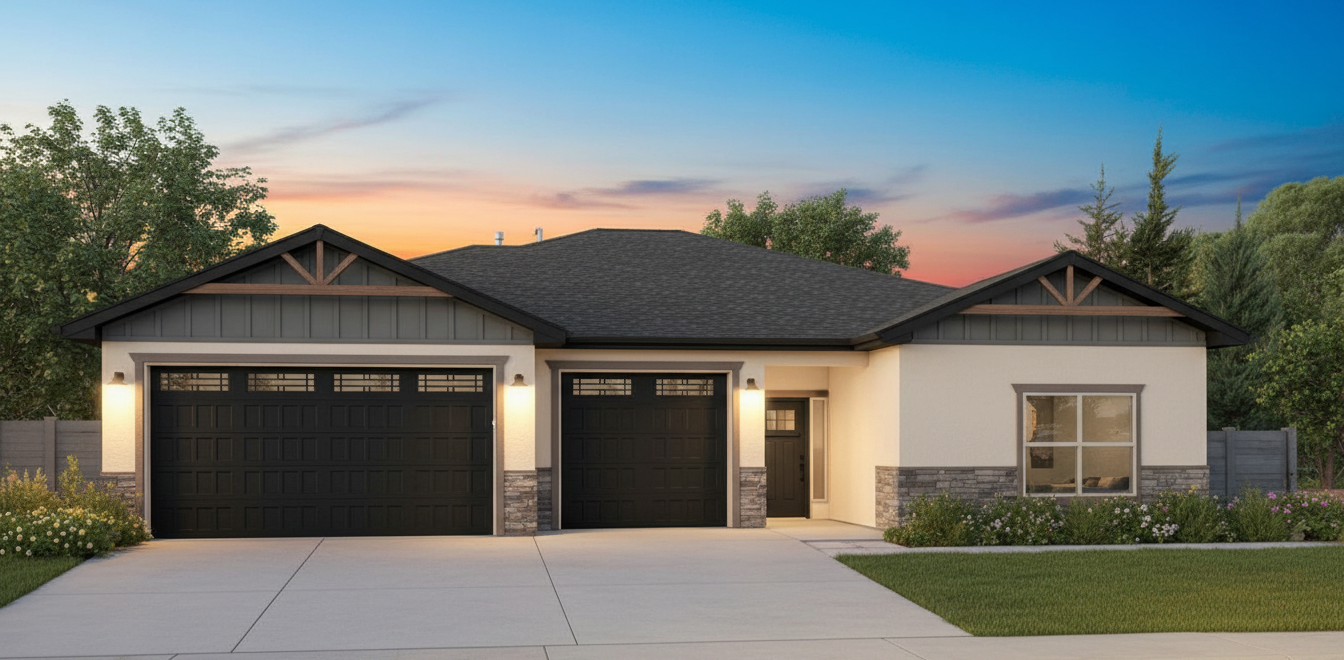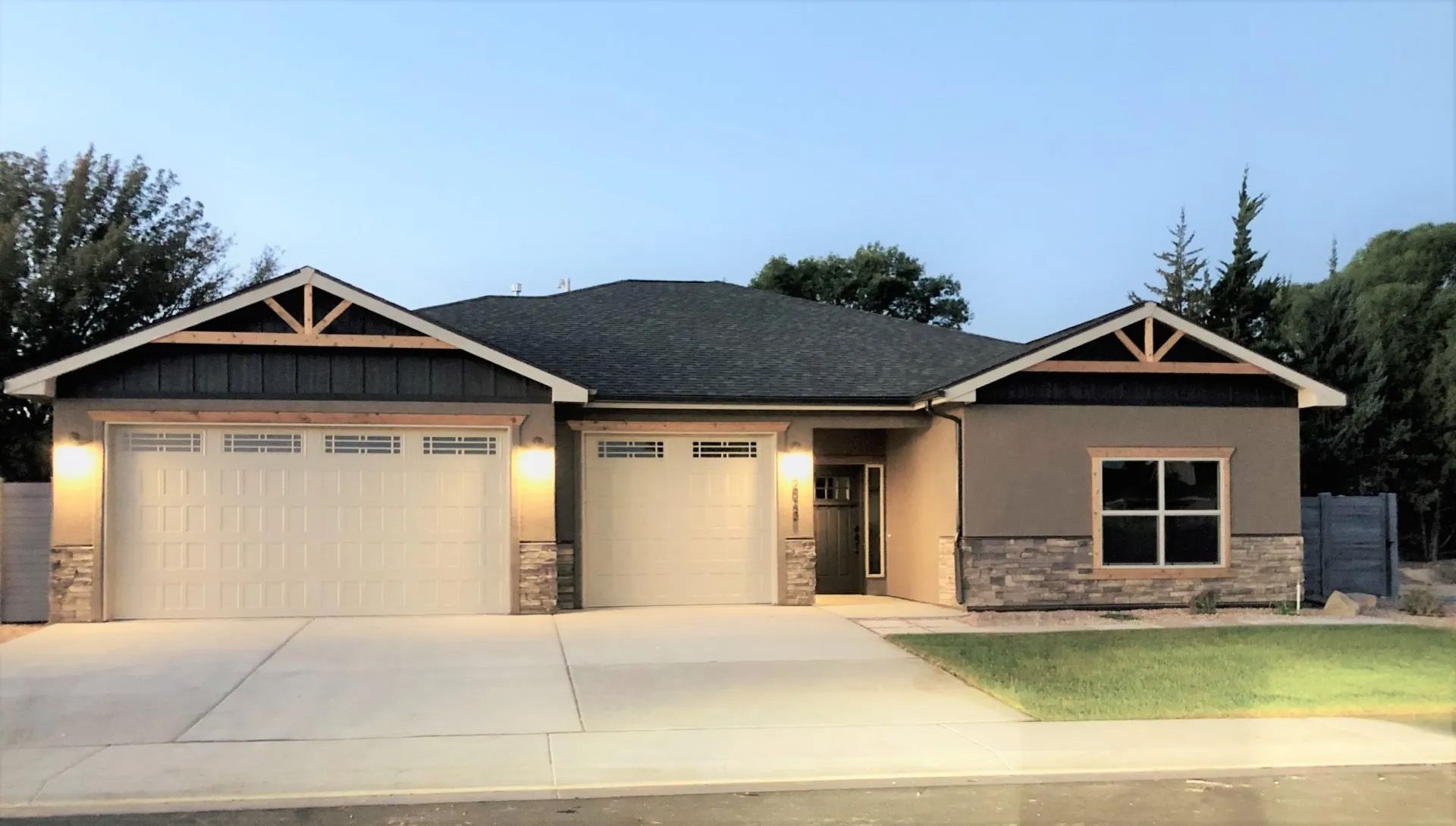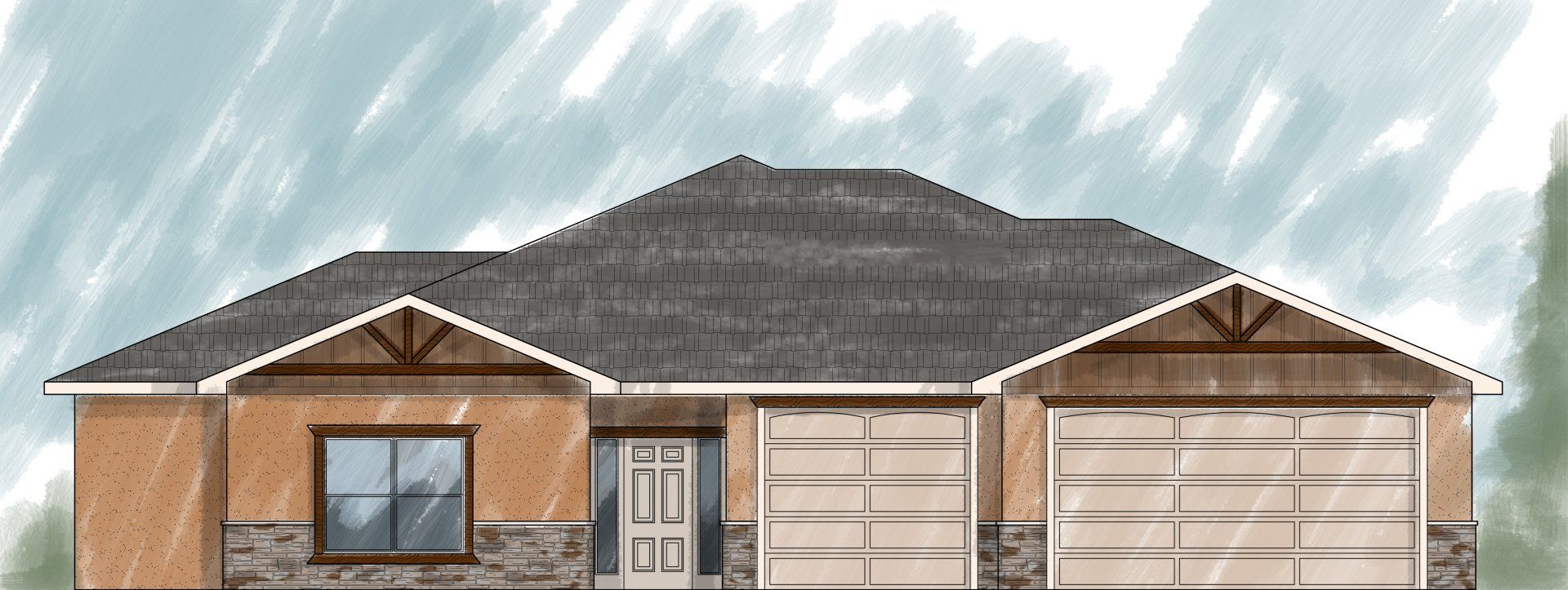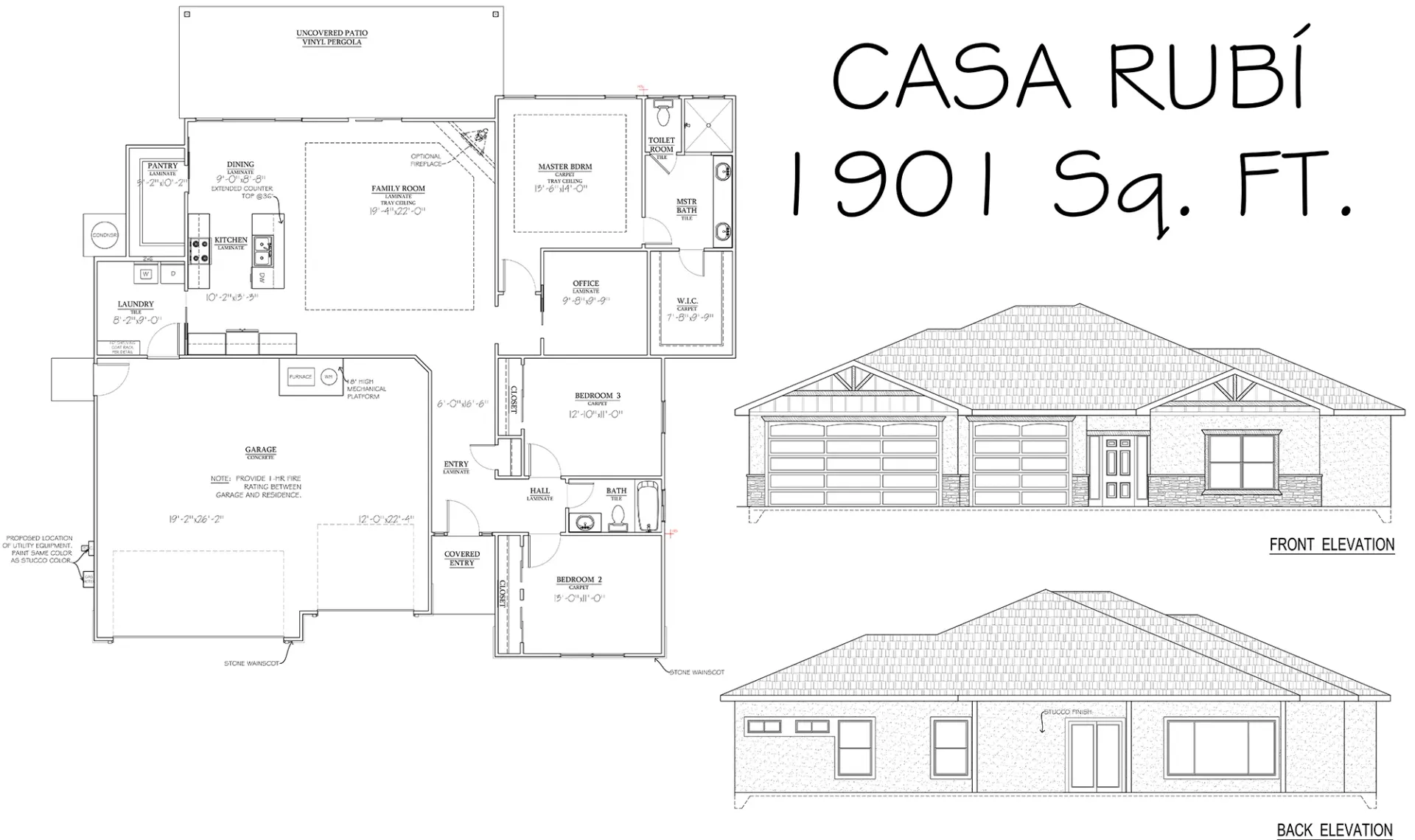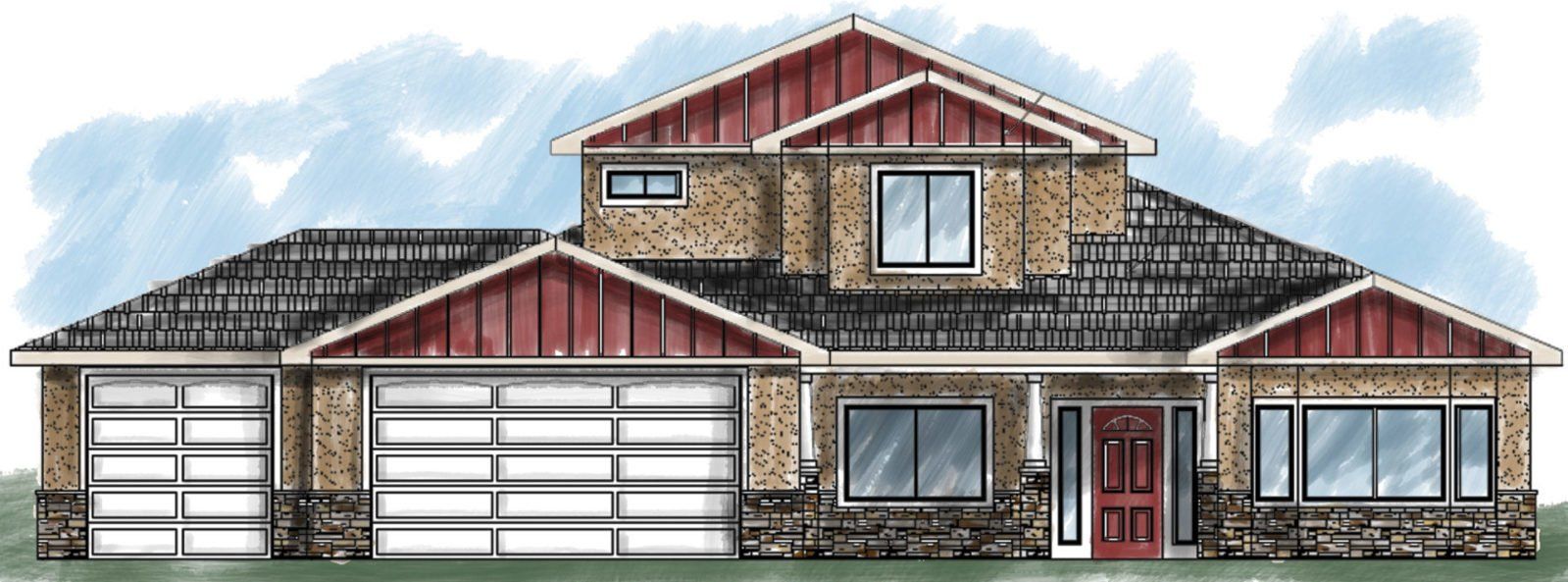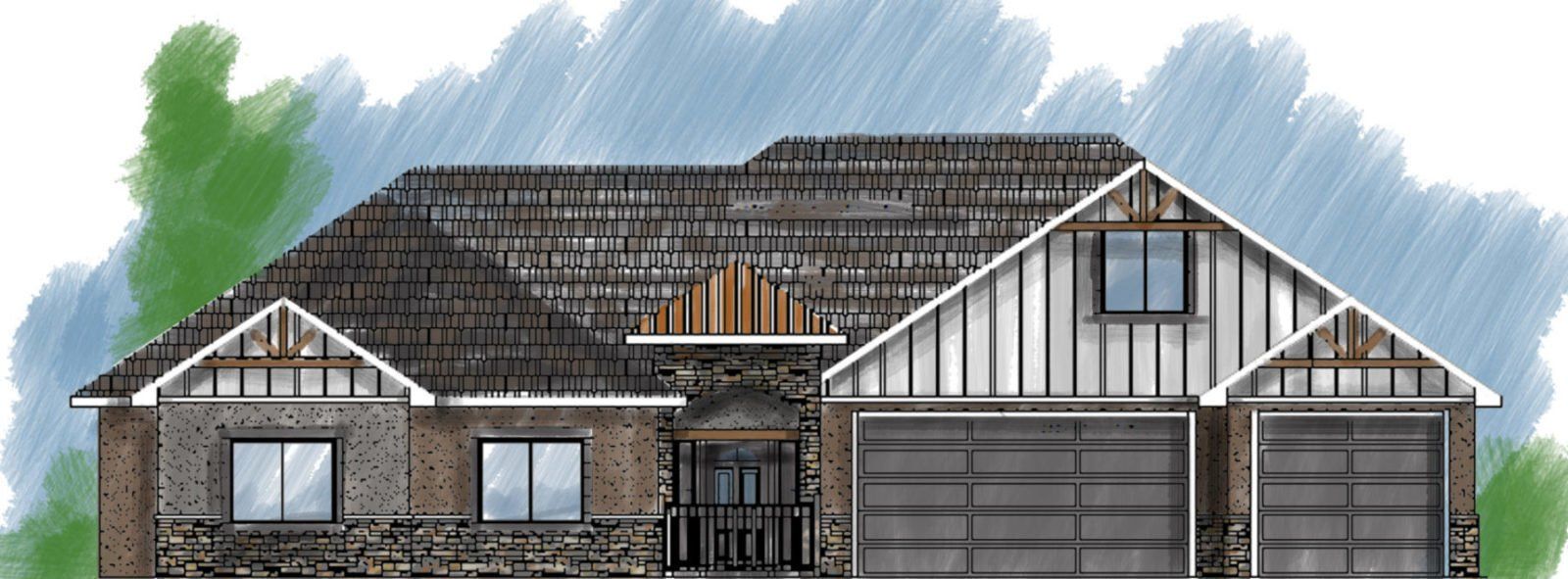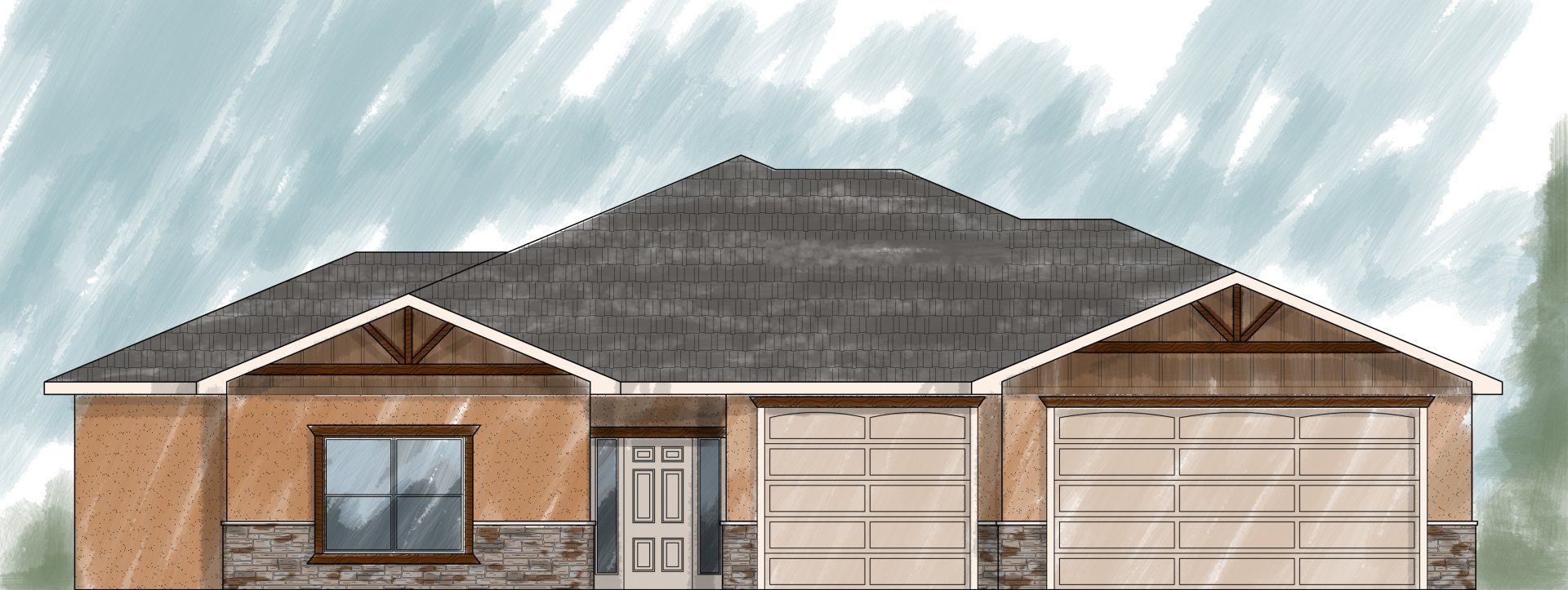The Rubi Floor Plan
Plan Type: 1 Story
Plan Style: Craftsman
3 Beds
2 Baths
1,901 Sq. Ft.
3 Car Garage
Description
Welcome to this spacious single-level home, designed for comfortable living and entertaining. The open-concept family room and kitchen create a seamless space that’s perfect for gatherings, while offering plenty of room to relax and enjoy family time.
The primary bedroom suite is a true retreat, featuring a walk-in closet, a beautifully tiled shower, and a spacious double-sink vanity, offering both luxury and convenience. An office is located next to the master suite, providing the perfect space for working from home, or it can easily be converted into a nursery.
The family room offers the option of a cozy fireplace, adding warmth and charm, and it leads out to a large covered patio, ideal for evening entertaining or simply unwinding after a long day.
The kitchen is a chef's dream, featuring a large walk-in pantry for ample storage. Just off the kitchen, the laundry room offers direct access to the 3-car garage, providing a convenient and functional flow.
The home’s exterior is beautifully crafted with stucco, rock accents, and wood trim, offering a modern, yet timeless curb appeal. Whether this is your first home or your forever home, it’s designed to meet all your needs.
This floor plan can also include a fireplace in the living room if desired
For More Information About This Property, Please Fill Out the Form Below!

