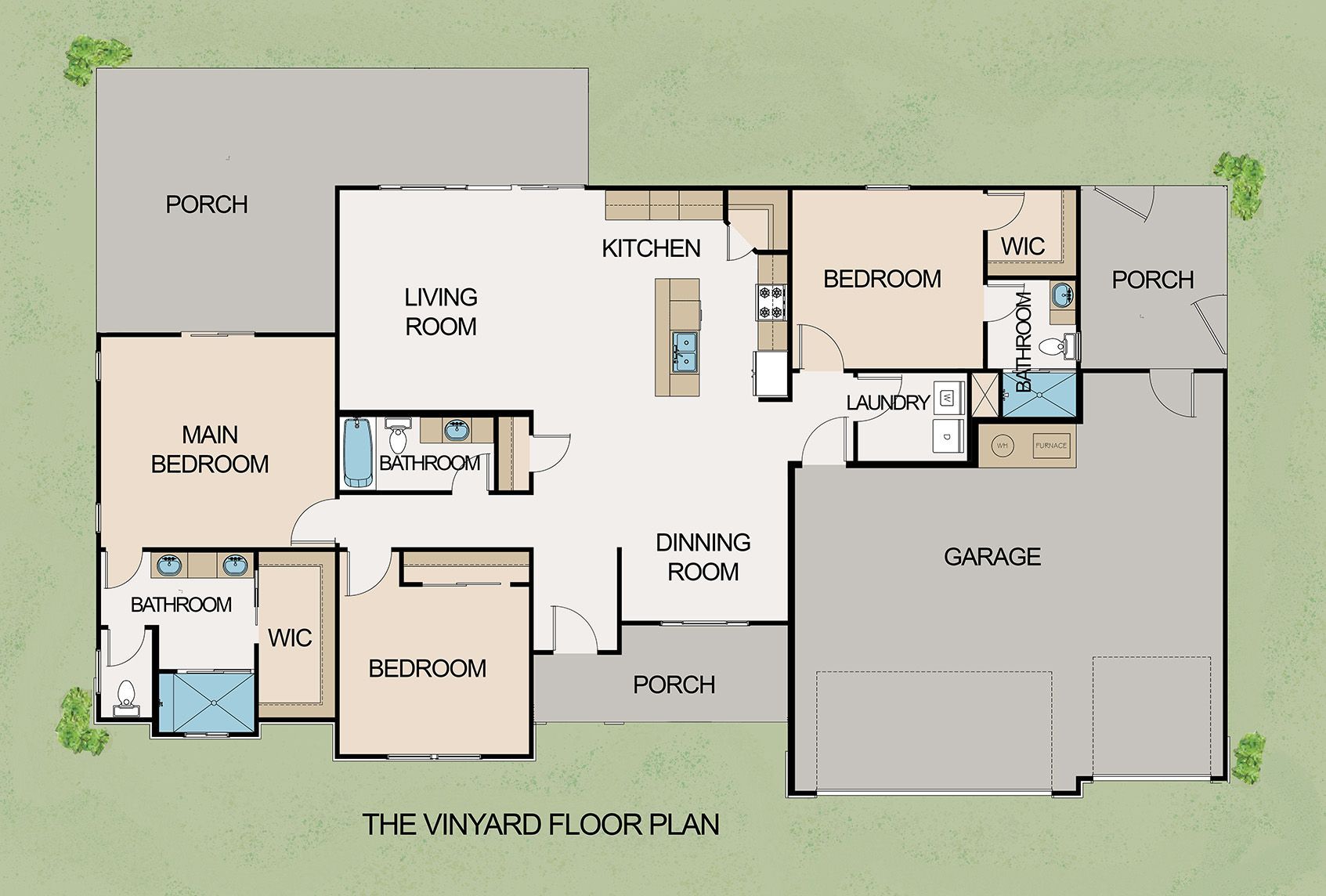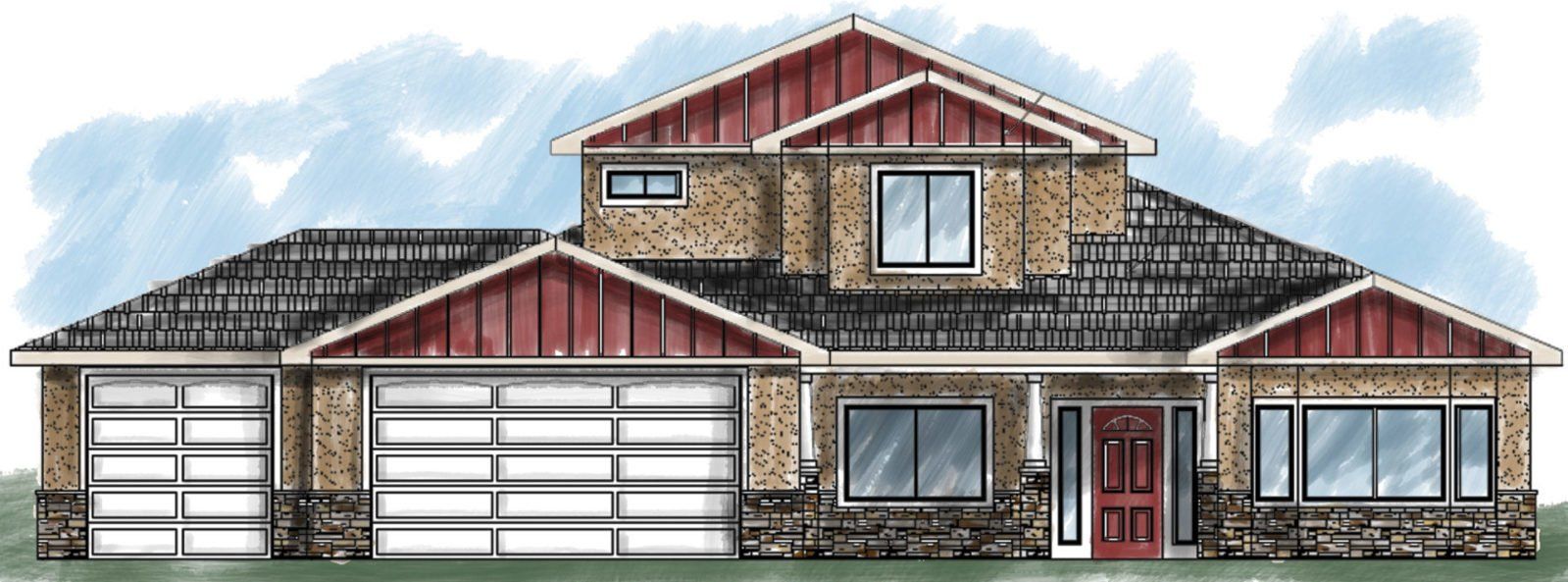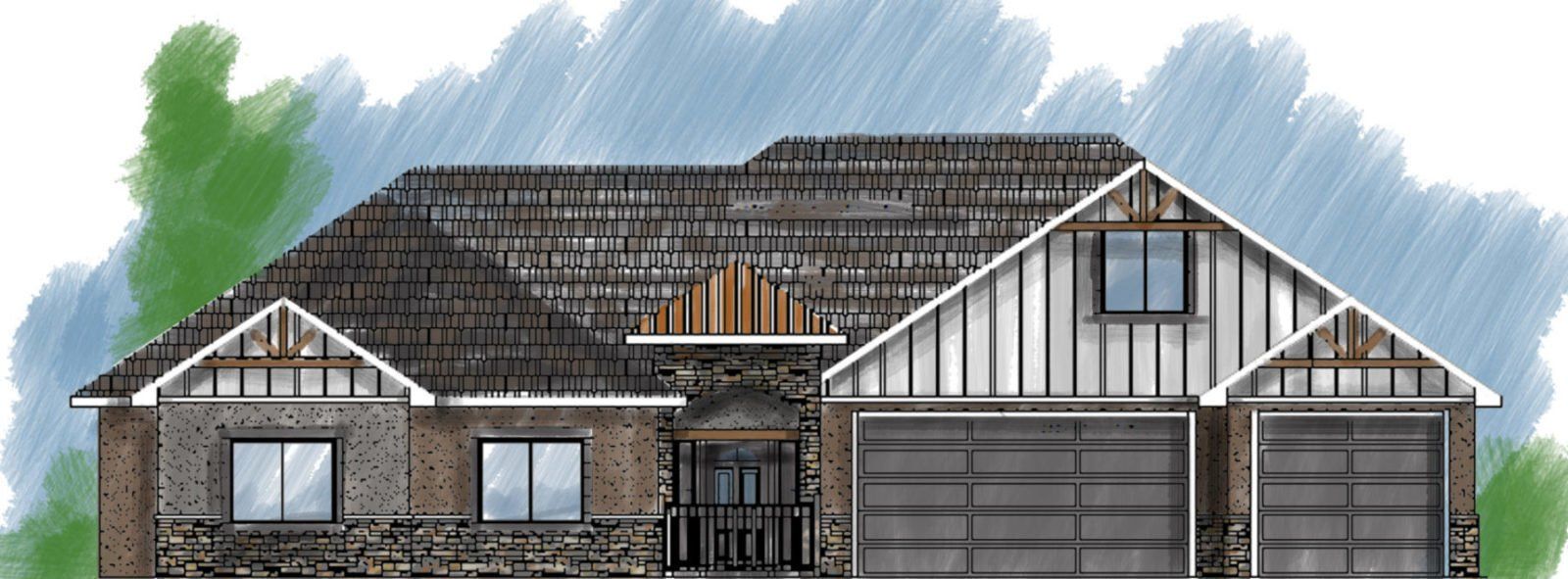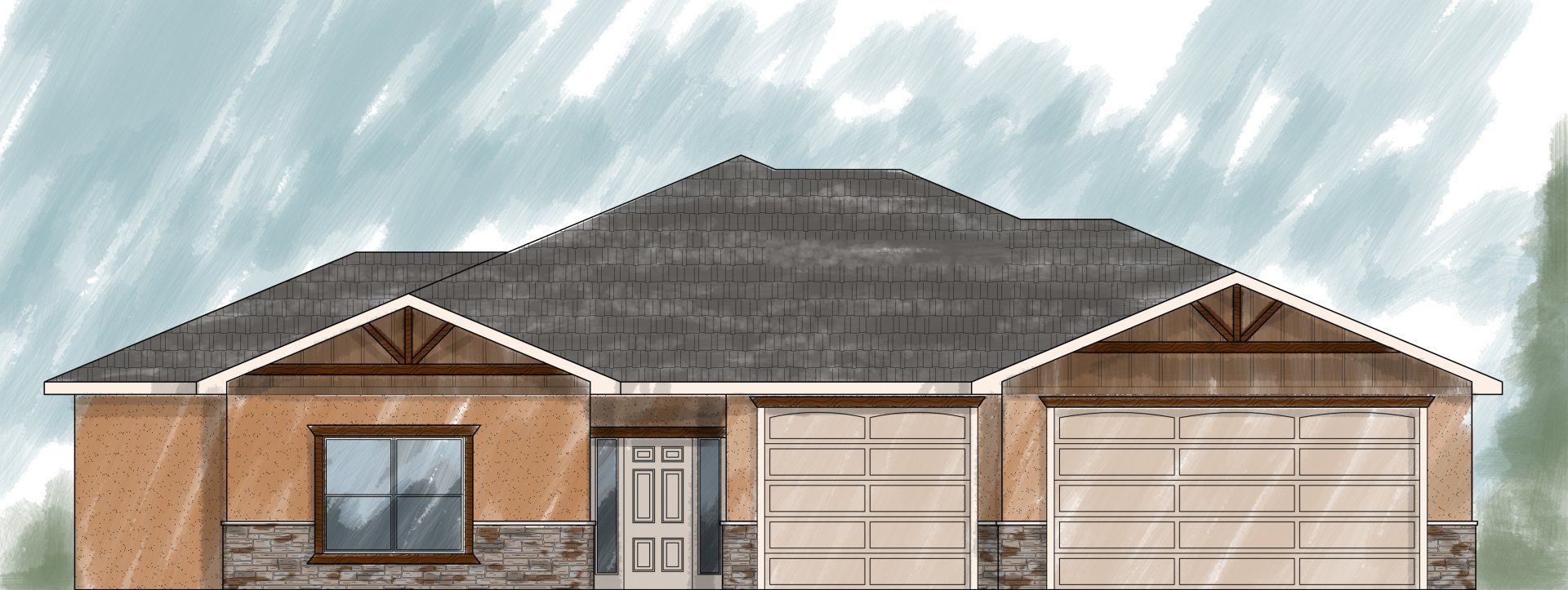Plan Type: 2 Story
Plan Style: Modern
3 Beds
3 Baths
1,862 Sq. Ft.
3 Car Garage
Description
Welcome to The Vineyard 🍇
Perched atop
Spyglass Ridge, this elegant home offers
1,862 sq. ft. of thoughtfully designed living space with
3 bedrooms and 3 bathrooms, blending refined comfort with everyday functionality.
The open-concept kitchen seamlessly flows into the great room and dining area, creating a sophisticated yet inviting space—perfect for entertaining guests or enjoying quiet evenings at home.
The primary suite is a private sanctuary, featuring an oversized ensuite with a walk-in shower, double-sink vanity, and expansive walk-in closet, designed for relaxation and indulgence. A secondary bedroom with its own private bath and an additional full guest bath provides exceptional convenience for family and visitors alike.
Step outside to the covered patio, an ideal setting for sunset cocktails, summer soirées, or peaceful mornings with coffee while taking in the sweeping views.
Complete with a 3-car garage for vehicles, storage, and recreational gear, this home is nestled in a prestigious location that offers privacy, panoramic views, and proximity to the finest amenities our town has to offer.
📞 Schedule your private showing today and make this extraordinary home your forever retreat. 970.255.6520
For More Information About This Property, Please Fill Out the Form Below!





