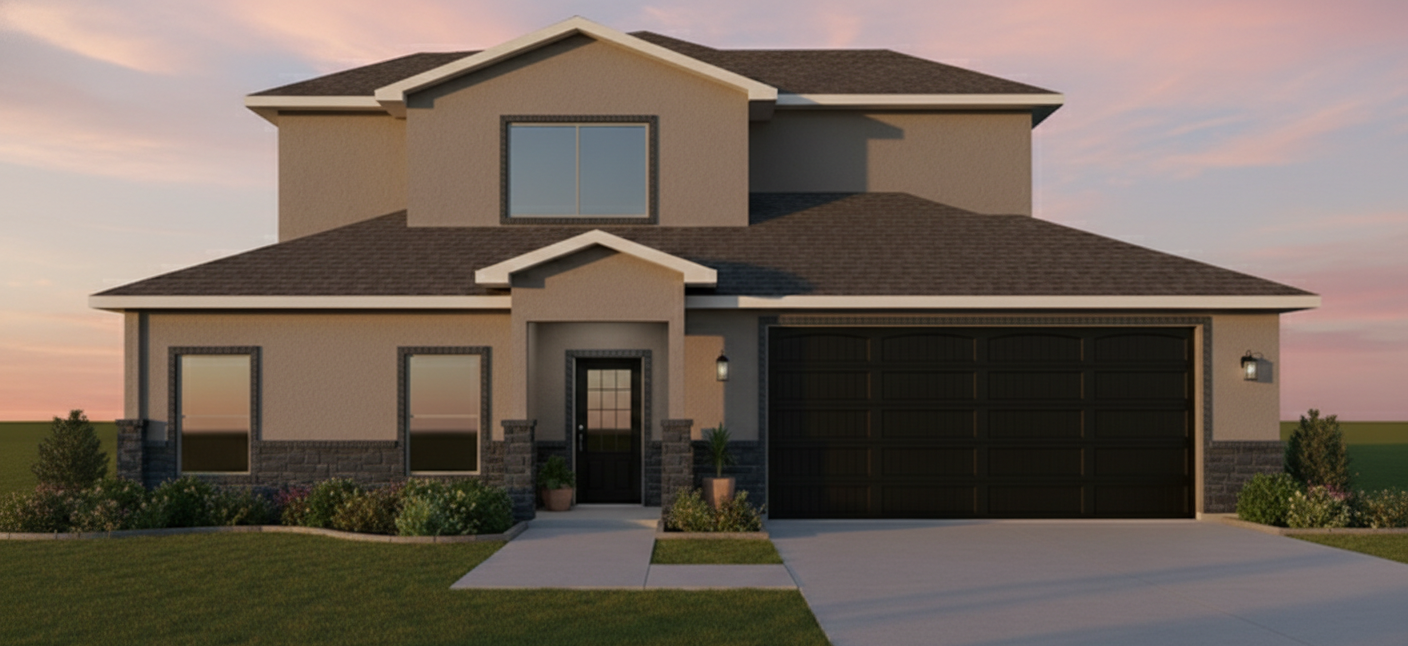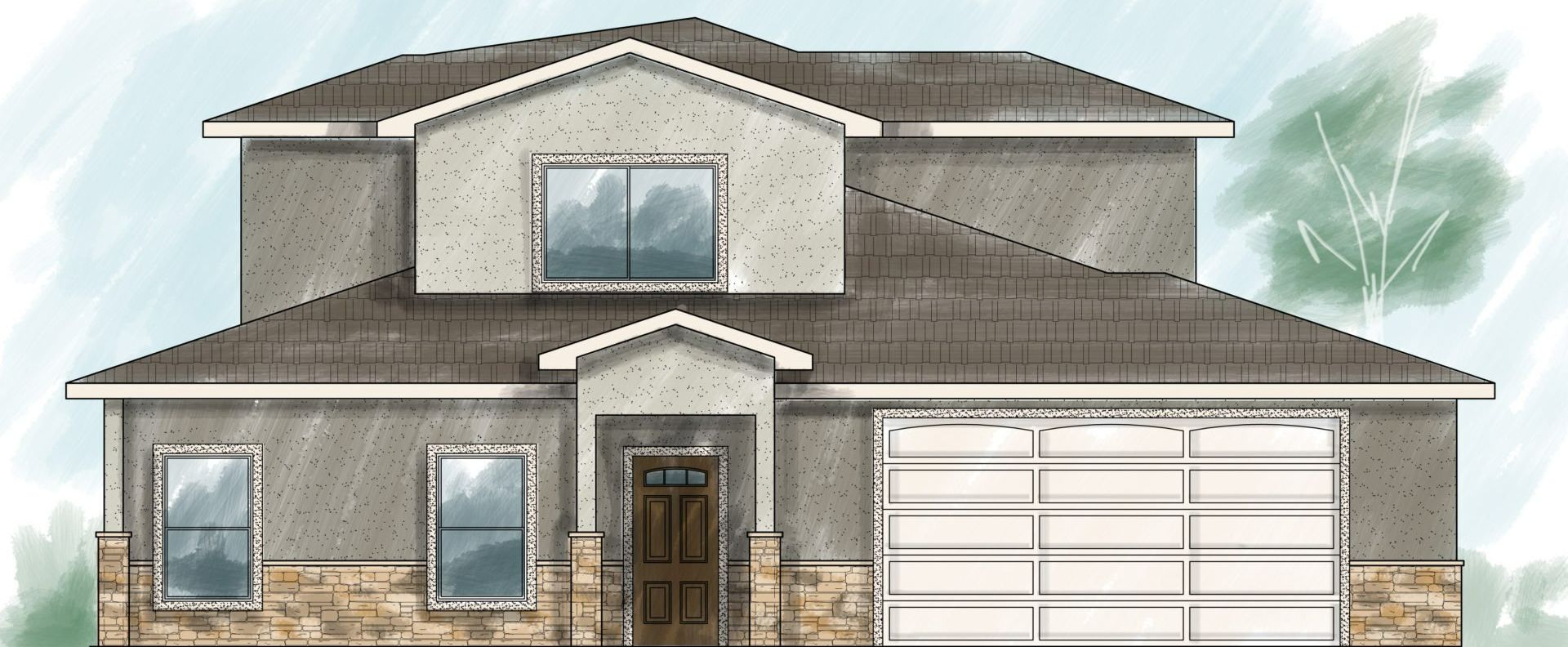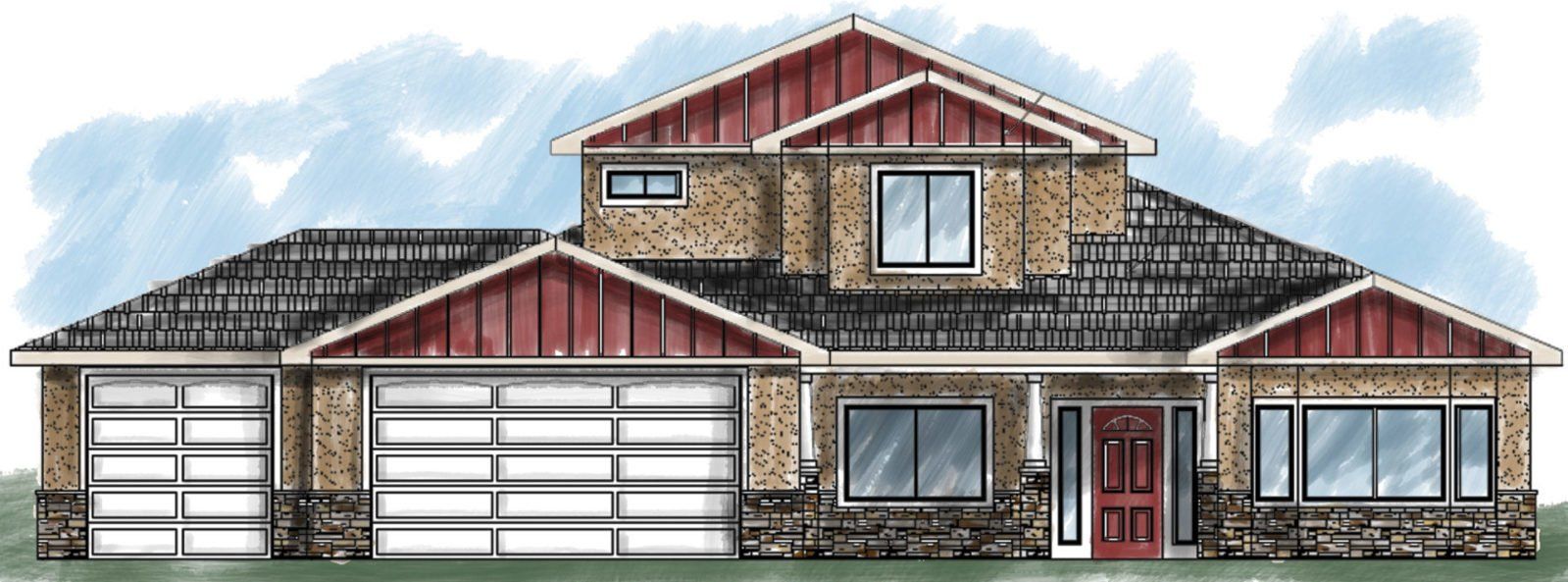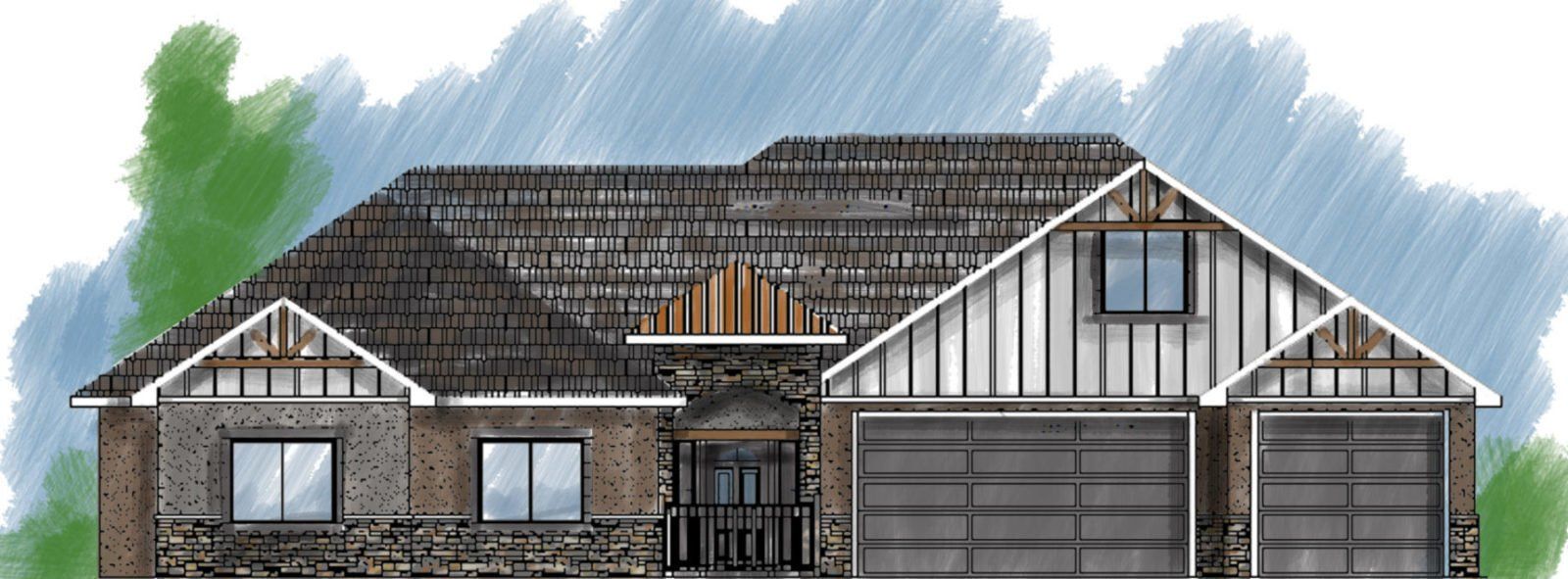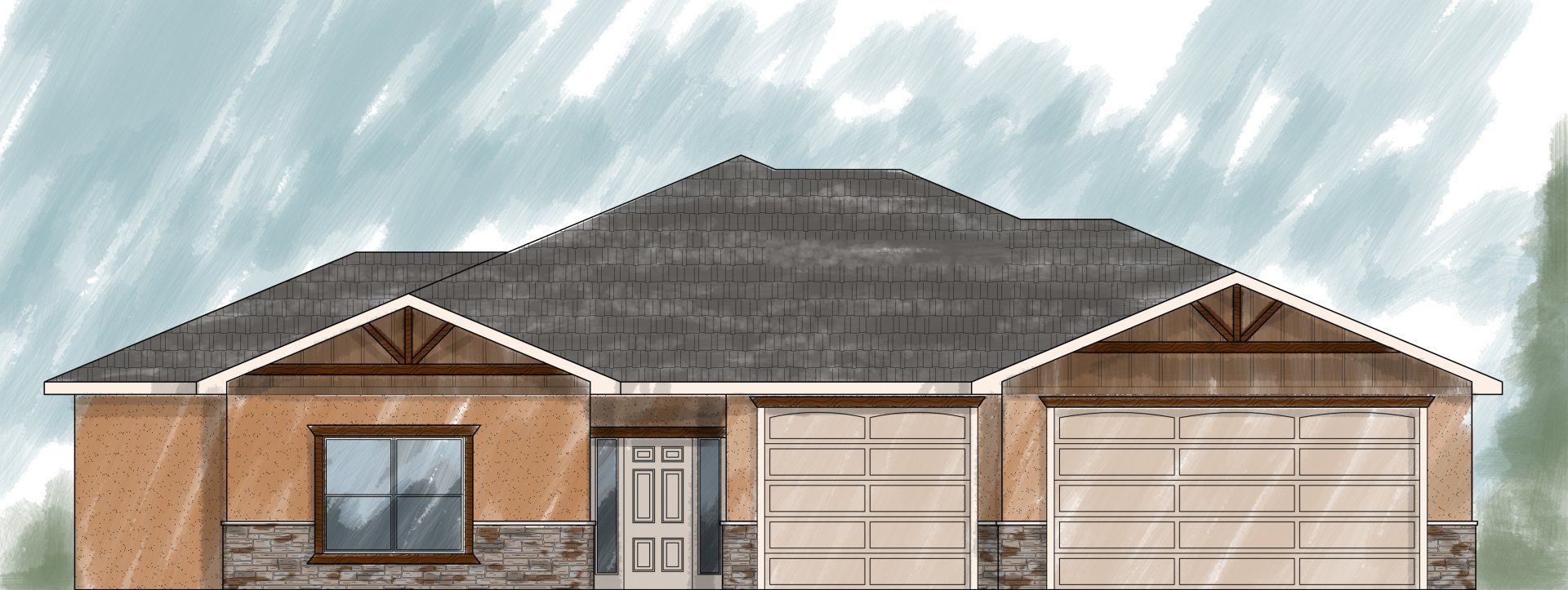The Zafiro Floor Plan
Plan Type: 2 Story
Plan Style: Craftsman
3 Beds
2.5 Baths
2,008 Sq. Ft.
3 Car Garage
Description
This two-story home has an open-concept living space and a spacious primary bedroom on the main level. The second and third bedrooms are located on the second story and have access to a full bathroom. You will also find an office and a spacious bonus room that can be for quest or additional family/tv room. This plan is perfect for growing kids to entertain their friends or for a private living space for guests. The open concept kitchen and great room is perfect for those family get togethers. Large master suite with corner soaking tub and walk in shower, double vanity and large walk in closet. This home can a 2 or 3 car garage.
For More Information About This Property, Please Fill Out the Form Below!

