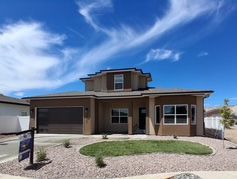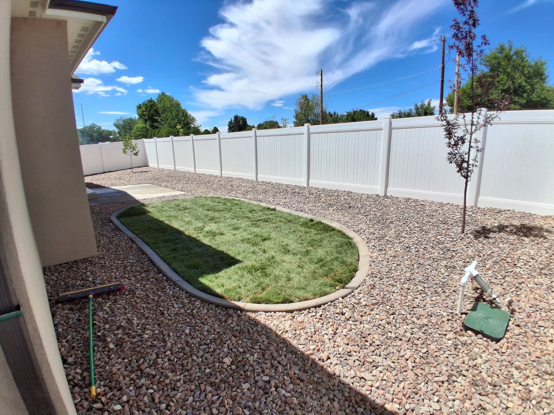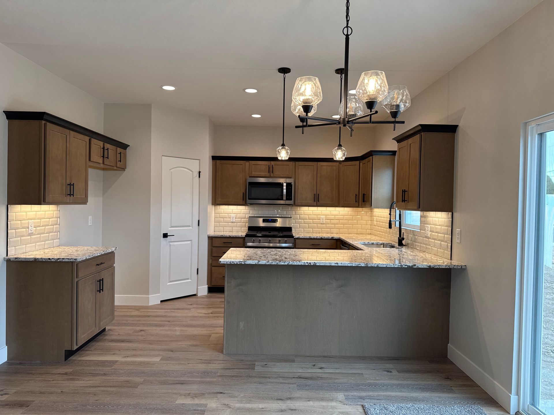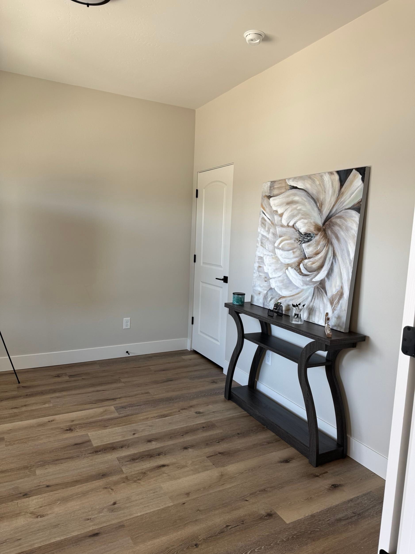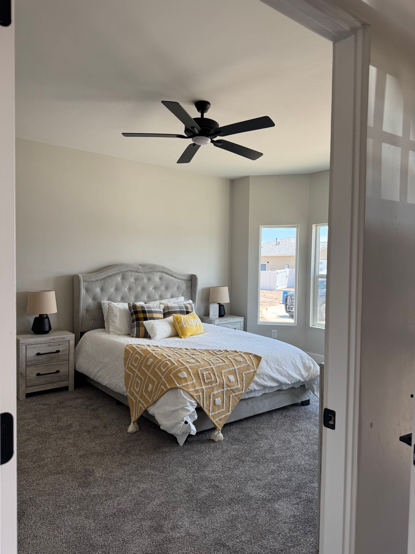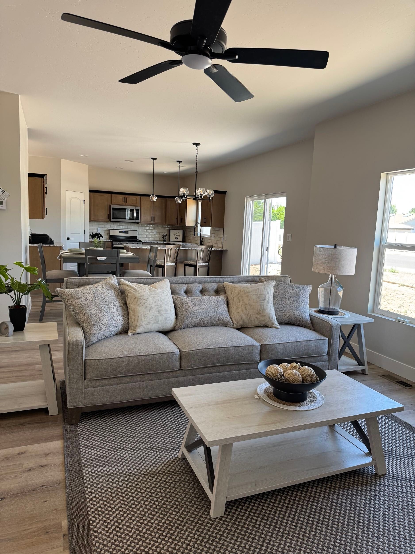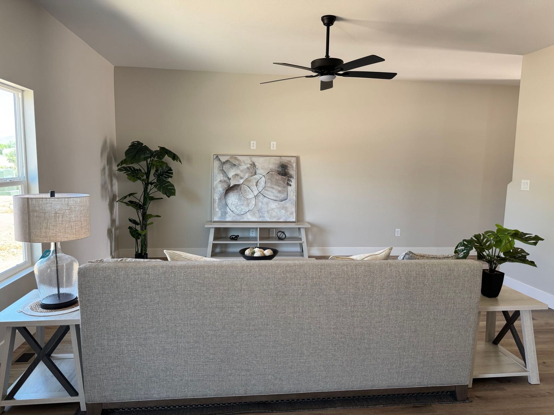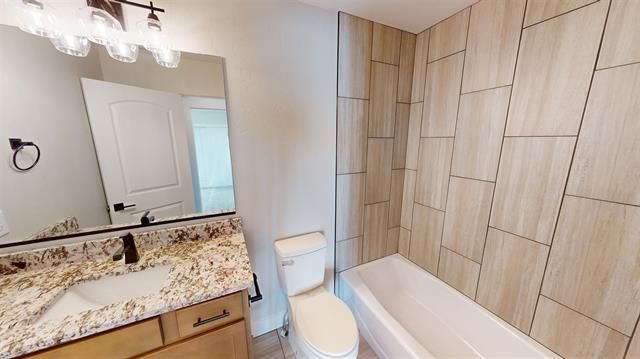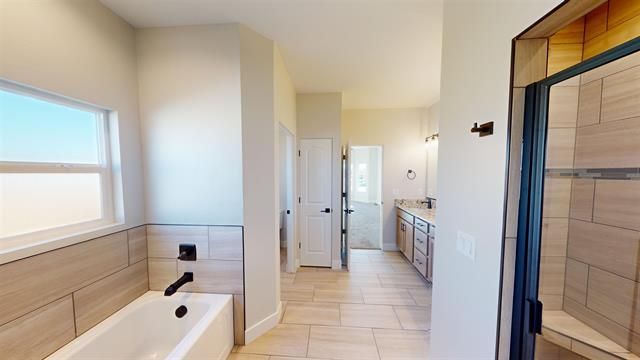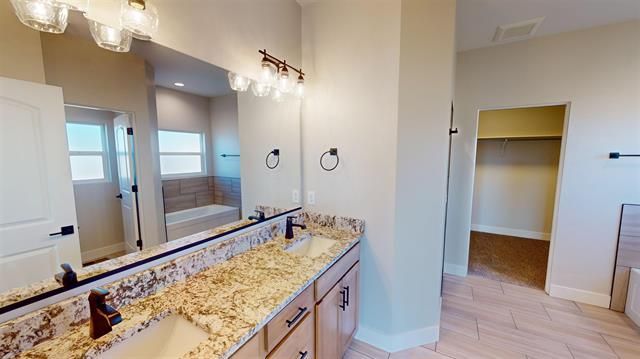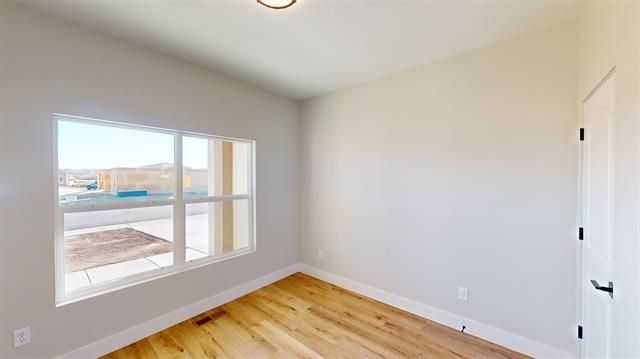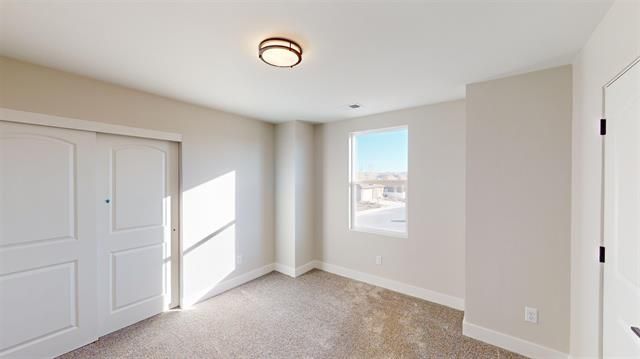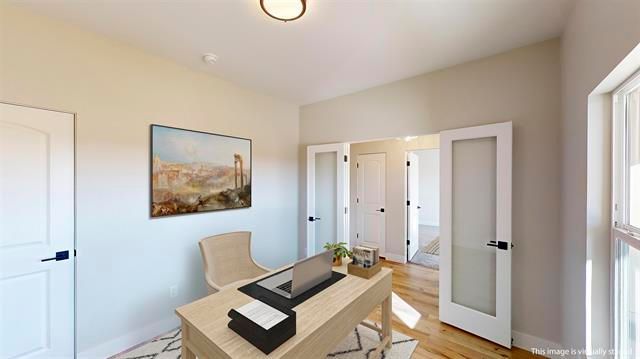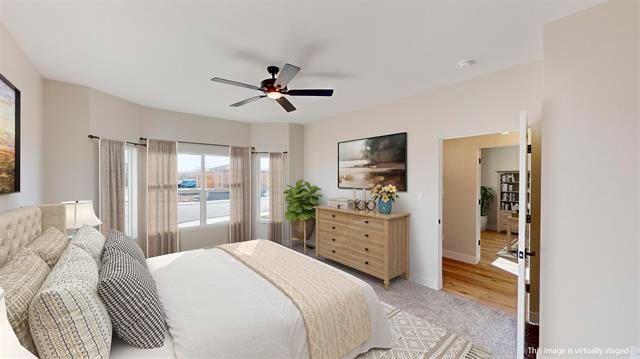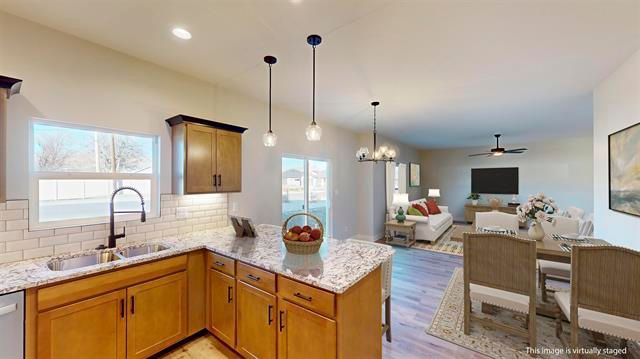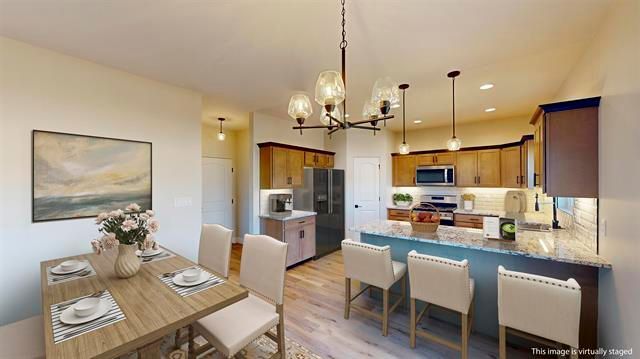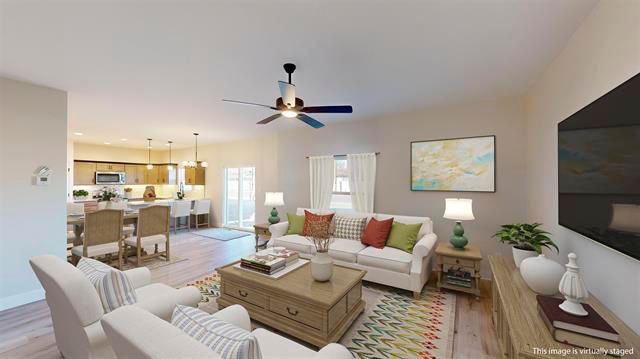The Silverado Photo Gallery
This is a great floor plan that 3 bedrooms plus and office! Click here to see the floor plan for this home
Welcome to this charming two-story home offering 1,846 sq. ft. of comfortable living space!
The primary bedroom is conveniently located on the main floor and features a spacious en suite with a walk-in shower, relaxing tub, and dual-sink vanity—your own private retreat. Also on the main level, you’ll find a dedicated office, perfect for working from home or tackling projects with ease.
The open kitchen is both stylish and functional, complete with a center island that’s ideal for extra seating—whether it’s morning coffee, casual meals, or entertaining guests.
Upstairs, two additional bedrooms share a full bathroom, creating a private space for family or visitors.


