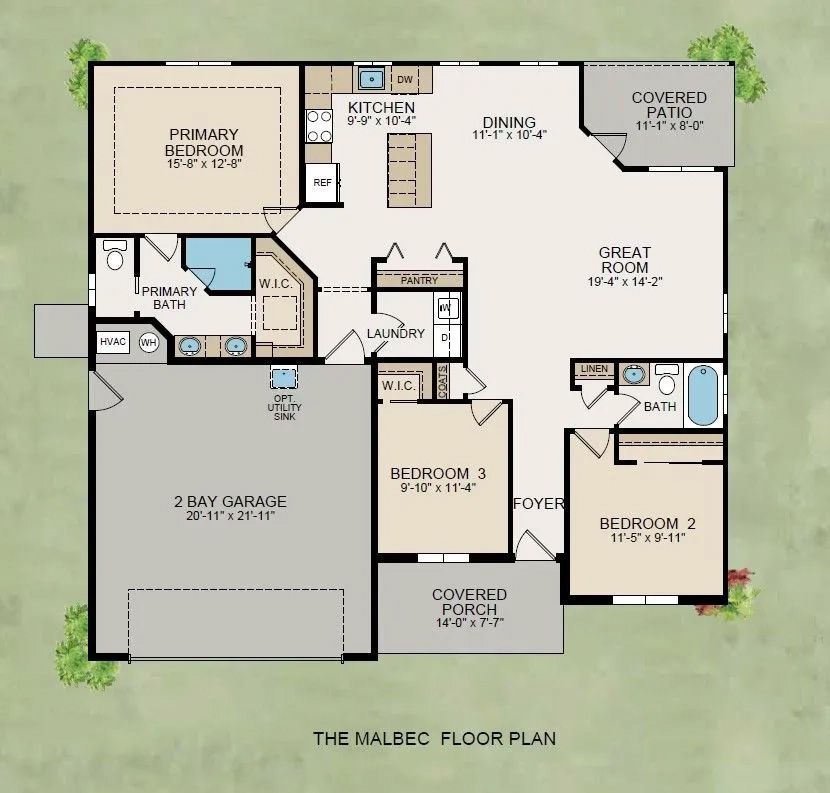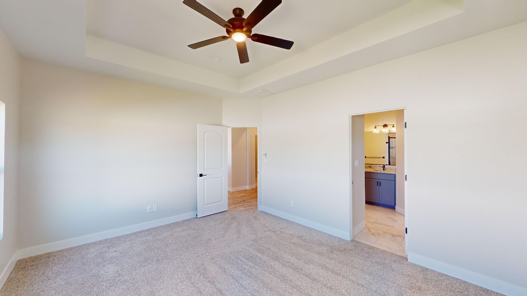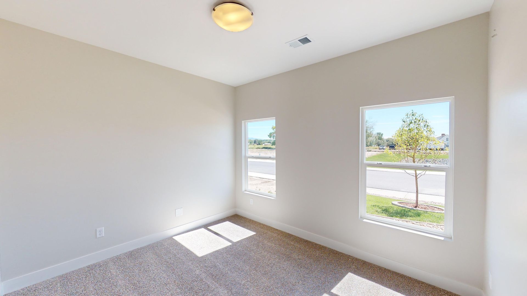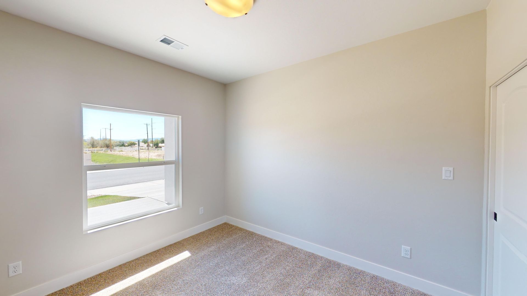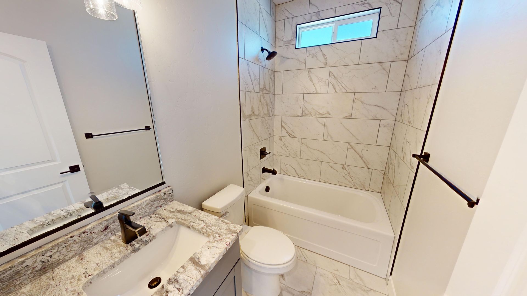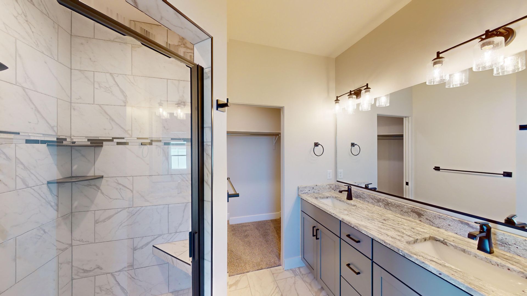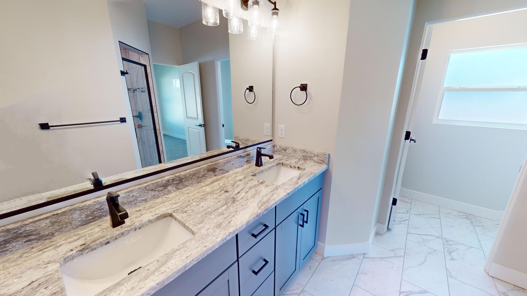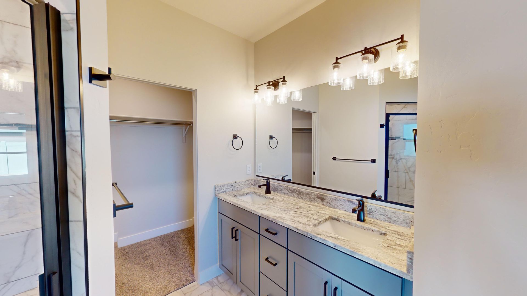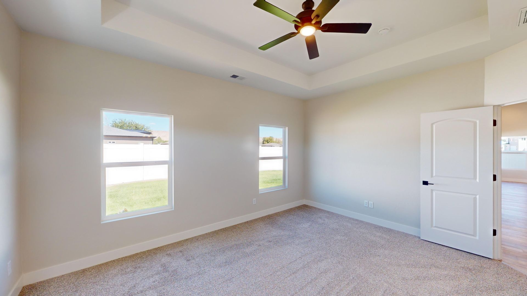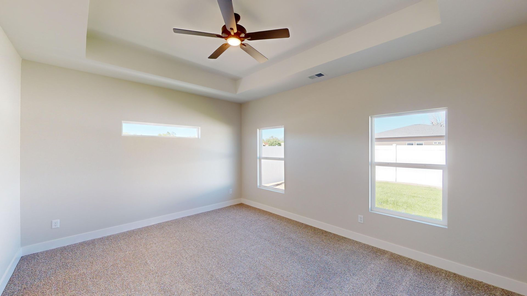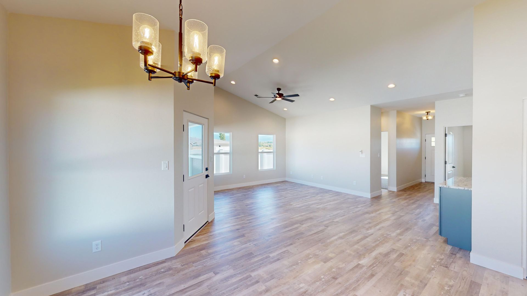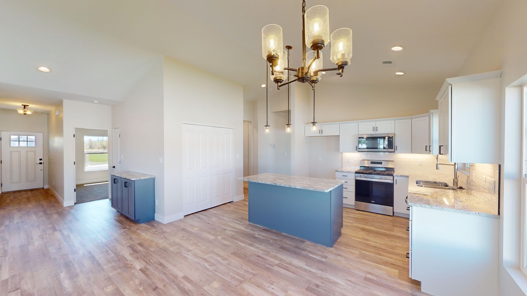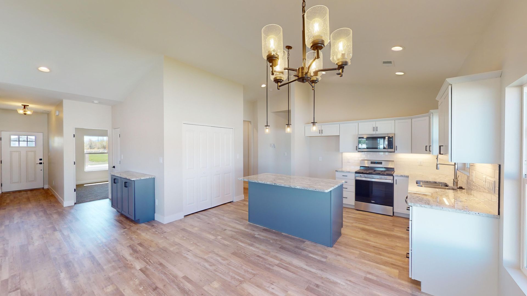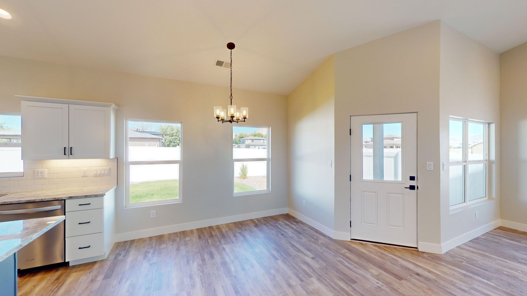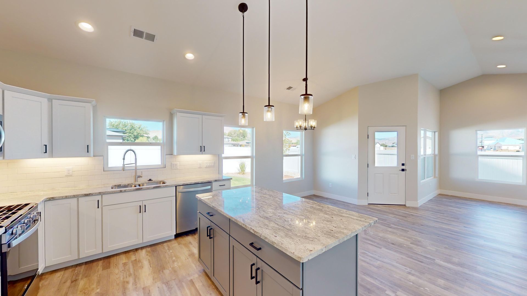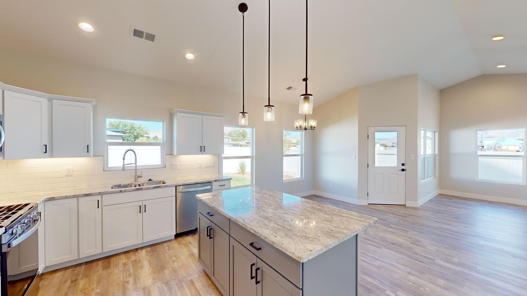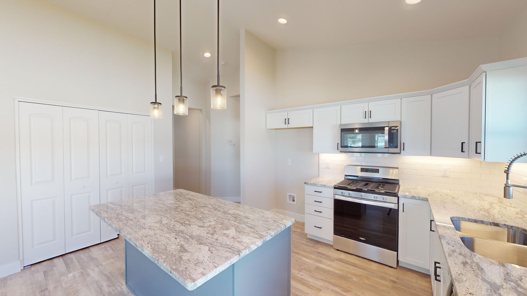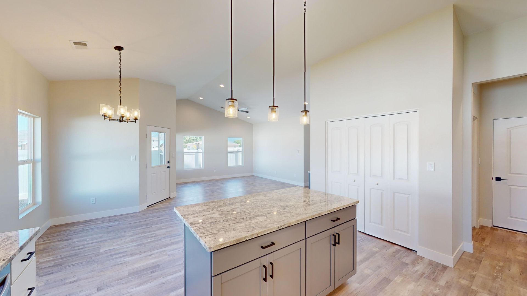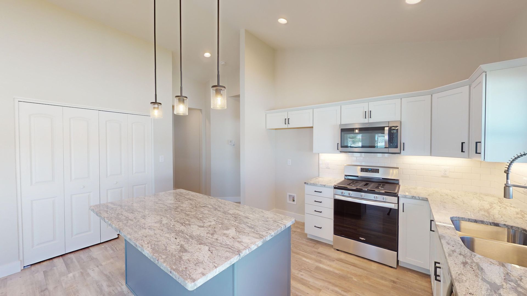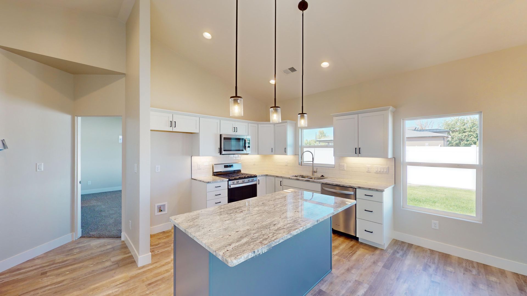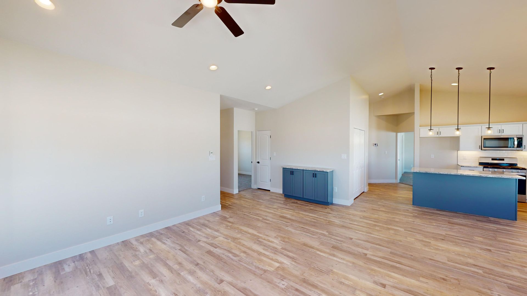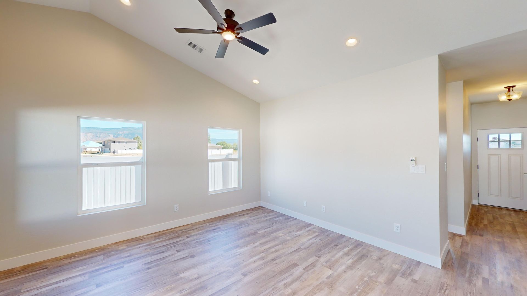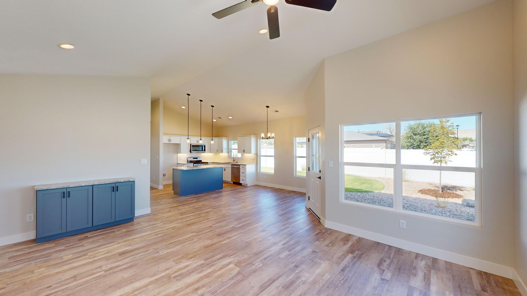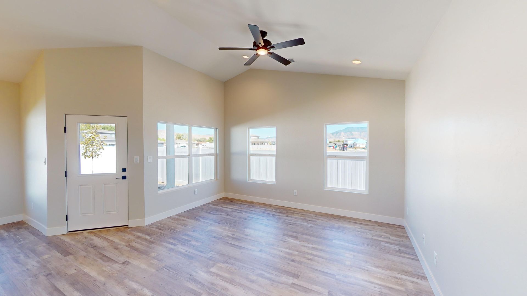Vista Mesa – Save Up to $15,000 on Your New Home
2% Builder Credit + 1% Preferred Lender Credit → $15,000 savings on a $500,000 home
3316 or 3313 Pyrus are $477,000 → $14,310 savings
Homes and Floor Plan
3316 Pyrus Street
Clifton, Co 81520
Listing Price $477,000
3
Beds |
2
Baths |
2
Garage |
1,560
SF
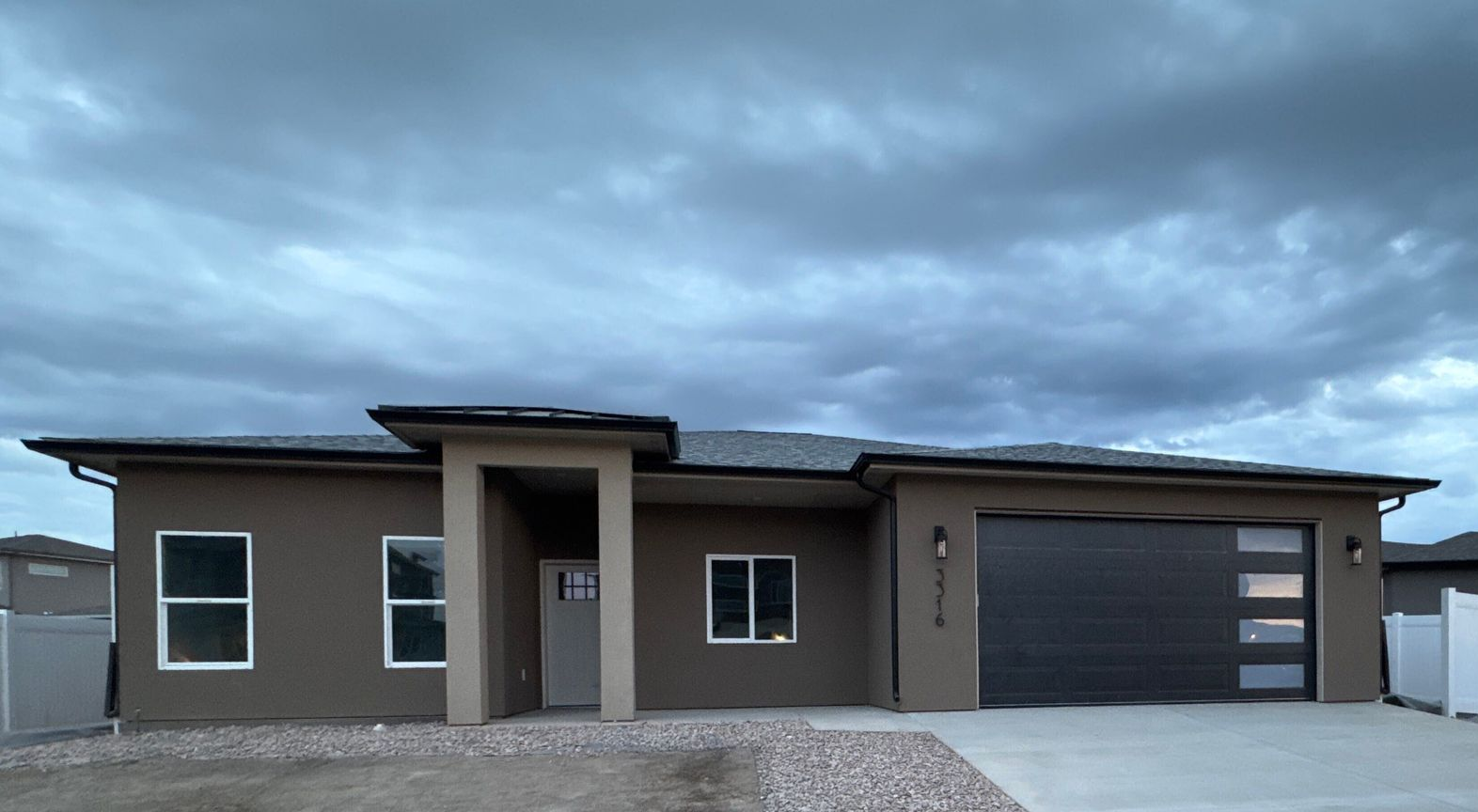
- Malbec floor plan home
- Primary suite with walk-in shower and double-sink vanity
- Spacious pantry, stainless-steel appliances
- Granite counters
- Covered patio for outdoor living
- Scenic views of the Grand Mesa and Mount Garfield
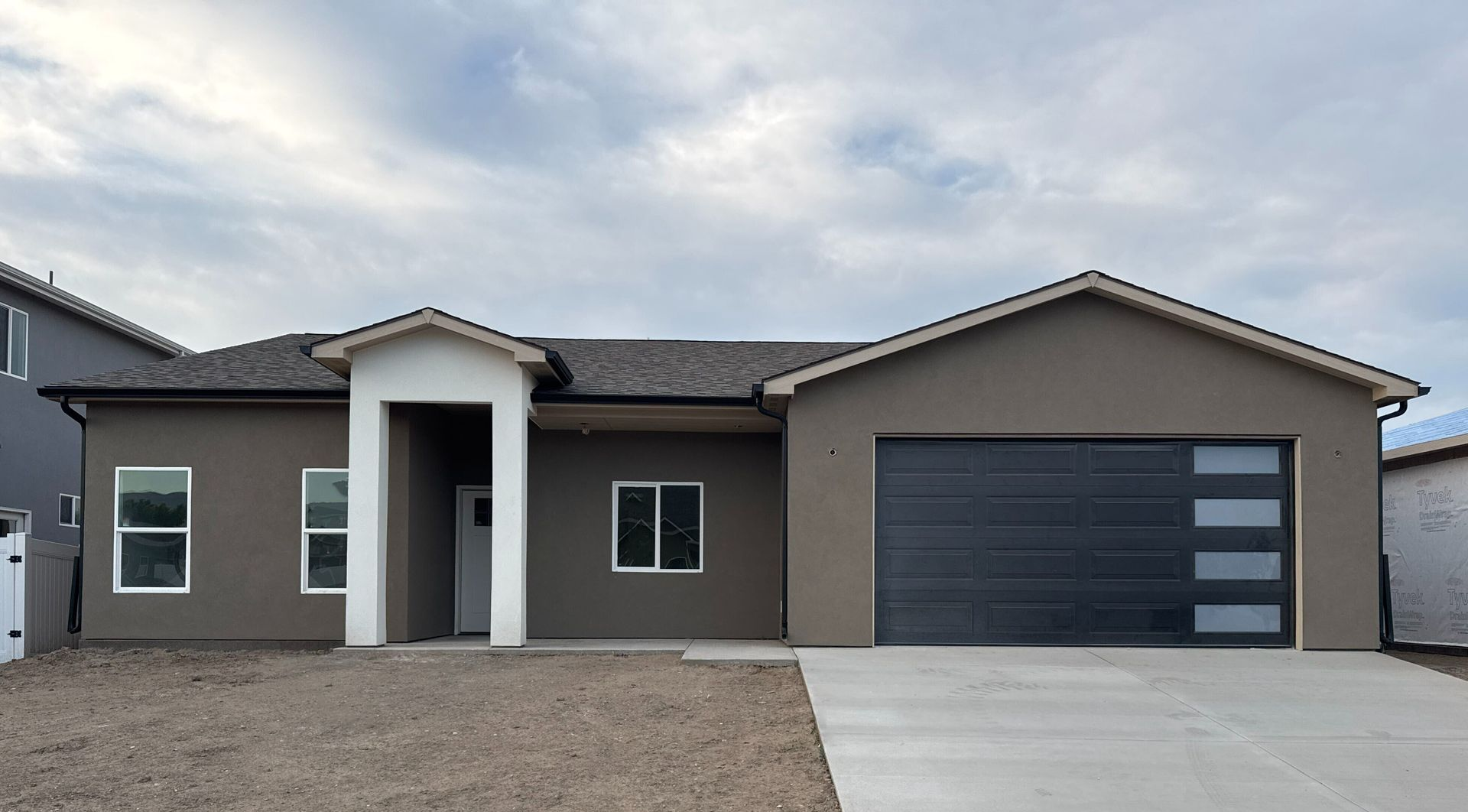
- Malbec floor plan home
- Open layout with spacious great room
- Primary suite with walk-in shower and double-sink vanity
- Granite kitchen with quality cabinetry
- Covered patio for outdoor living
- Split-bedroom design for privacy
- Scenic views of the Grand Mesa and Mount Garfield
Your Incentives
2% Builder Credit
1% Preferred Lender Credit
$15k in savings
Savings are based on final home price and participation with our preferred lender program. Incentives may change or be withdrawn at any time. Additional terms and conditions may apply. 2% Builder Credit + 1% Preferred Lender Credit. Example: On a $500,000 home, that’s $15,000 in savings. On these 477,000 homes, that’s up to $14,910.
Why Vista Mesa
- Wine country nearby
- Views of the Grand Mesa and Mount Garfield
- Near the new Clifton Community Campus
- Easy access to Riverfront trails and fruit stands
- Grand Valley recreation
- Energy-efficient homes

